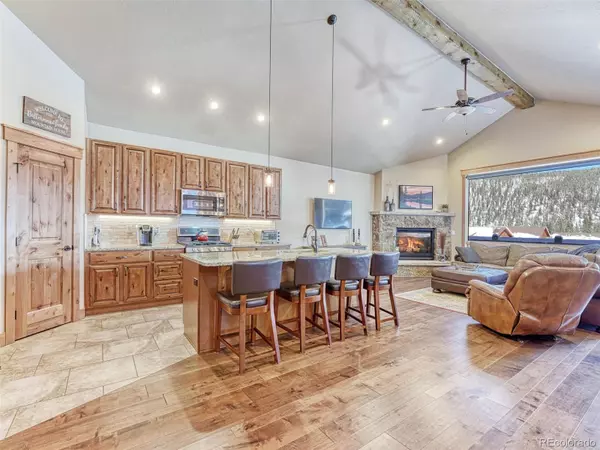$1,825,000
$1,850,000
1.4%For more information regarding the value of a property, please contact us for a free consultation.
3 Beds
3 Baths
2,157 SqFt
SOLD DATE : 03/07/2022
Key Details
Sold Price $1,825,000
Property Type Townhouse
Sub Type Townhouse
Listing Status Sold
Purchase Type For Sale
Square Footage 2,157 sqft
Price per Sqft $846
Subdivision Alders Townhomes
MLS Listing ID 3320895
Sold Date 03/07/22
Style Contemporary
Bedrooms 3
Full Baths 1
Half Baths 1
Three Quarter Bath 1
Condo Fees $400
HOA Fees $400/mo
HOA Y/N Yes
Originating Board recolorado
Year Built 2017
Annual Tax Amount $3,036
Tax Year 2020
Lot Size 1,306 Sqft
Acres 0.03
Property Description
Create fantastic memories and enjoy beautiful mountain views from this gorgeous 3br/2.5ba townhome located in East Keystone. Minutes from skiing, hiking, dining and endless mountain activities. This 2-level, 2000sqft+ home is nestled amongst evergreens and backs to the mountain. Beautiful luxury details include oil-rubbed bronze fixtures, Alder wood doors, wrapped windows and gorgeous beams. The large deck overlooks the mountains and is an exceptional place to gather for apres-ski or to watch the sunset after a day of summer hiking. Piped for gas, the grill will always be ready! Granite slab counters, rich wood cabinets, stainless steel appliances, gas range and a large pantry is a treat for any chef. The upper level’s soaring ceilings and spacious living/dining room has an eye-catching stone gas fireplace and is complemented by rich, hardwood flooring. The secluded master suite includes a spacious attached bathroom with oversized shower, walk-in closet and dual sink vanity. A delightfully private patio located off the master suite backs to the majestic ski mountain and has space next to it for a hot tub. The dedicated workplace and upper-level powder room are handy. With the in-unit, full size washer/dryer, end-of-day laundry is a breeze. The lower level has a full bath and 2 bedrooms, along with a second family room. Epoxy floors and an electric car charger in the 2-car, heated garage along with storage space for skis and gear adds to the ease of this 2017 built townhome. Radiant and in-floor heating is efficiently managed by a Nest thermostat. With plenty of room for family and friends, this paired townhome is the ideal setting for mountain resort living and making memories that will last a lifetime.
Location
State CO
County Summit
Zoning CPUD
Rooms
Basement Finished
Main Level Bedrooms 1
Interior
Interior Features Ceiling Fan(s), Eat-in Kitchen, Entrance Foyer, Granite Counters, High Ceilings, High Speed Internet, Kitchen Island, Primary Suite, Open Floorplan, Pantry, Smart Thermostat, Smoke Free, Walk-In Closet(s)
Heating Radiant, Radiant Floor
Cooling Central Air
Flooring Carpet, Tile, Wood
Fireplaces Number 1
Fireplaces Type Family Room, Gas
Fireplace Y
Appliance Dishwasher, Disposal, Dryer, Microwave, Range, Refrigerator, Washer
Laundry In Unit, Laundry Closet
Exterior
Exterior Feature Balcony, Gas Valve
Garage Dry Walled, Electric Vehicle Charging Station(s), Floor Coating, Heated Garage, Lighted, Smart Garage Door
Garage Spaces 2.0
Fence None
View City, Mountain(s)
Roof Type Other
Parking Type Dry Walled, Electric Vehicle Charging Station(s), Floor Coating, Heated Garage, Lighted, Smart Garage Door
Total Parking Spaces 2
Garage Yes
Building
Lot Description Borders National Forest, Cul-De-Sac, Landscaped, Near Ski Area, Open Space
Story Two
Sewer Public Sewer
Water Public
Level or Stories Two
Structure Type Wood Siding
Schools
Elementary Schools Summit Cove
Middle Schools Summit
High Schools Summit
School District Summit Re-1
Others
Senior Community No
Ownership Individual
Acceptable Financing Cash, Conventional, Jumbo
Listing Terms Cash, Conventional, Jumbo
Special Listing Condition None
Read Less Info
Want to know what your home might be worth? Contact us for a FREE valuation!

Our team is ready to help you sell your home for the highest possible price ASAP

© 2024 METROLIST, INC., DBA RECOLORADO® – All Rights Reserved
6455 S. Yosemite St., Suite 500 Greenwood Village, CO 80111 USA
Bought with Slifer Smith & Frampton - Summit County

Making real estate fun, simple and stress-free!






