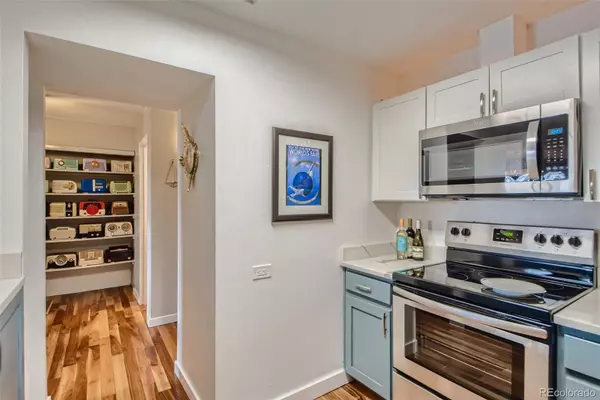$410,000
$389,000
5.4%For more information regarding the value of a property, please contact us for a free consultation.
2 Beds
2 Baths
1,102 SqFt
SOLD DATE : 03/04/2022
Key Details
Sold Price $410,000
Property Type Condo
Sub Type Condominium
Listing Status Sold
Purchase Type For Sale
Square Footage 1,102 sqft
Price per Sqft $372
Subdivision Capitol Hill
MLS Listing ID 6158028
Sold Date 03/04/22
Bedrooms 2
Full Baths 2
Condo Fees $564
HOA Fees $564/mo
HOA Y/N Yes
Originating Board recolorado
Year Built 1968
Annual Tax Amount $1,943
Tax Year 2020
Property Description
Welcome home to this recently remodeled and updated, spacious top floor condo in the heart of Cap Hill! You'll love the remodeled kitchen boasting quartz counters and stainless steel appliances, as well as the beautiful hardwood flooring throughout the kitchen, family room, and dining space. With a fireplace in both the living room and primary bedroom, this charming home has no shortage of warm and cozy! The huge primary bedroom has it's own private balcony and a recently renovated walk-in closet that has to be seen to be fully appreciated! The second bedroom (with adjacent full bath) also contains a walk-in closet, which has the capability for an in-unit washer and dryer to be installed. The two balconies and open floor plan make this home an entertainer's dream!
Parking is made easy with the deeded parking space in a secure garage, and the included storage closet is a must have! Don't miss all the amenities Dorchester has to offer such as the indoor pool, sauna, fitness center, game room (with pool table and ping pong table), community room with full kitchen, along with a secluded community library! There is also an onsite building manager and 24 hour video surveillance. You'll be just steps away from Trader Joe's, Denver Art Museum, Performing Arts Center, parks, and shopping. Don't miss this one!
Location
State CO
County Denver
Zoning G-MU-5
Rooms
Main Level Bedrooms 2
Interior
Interior Features Built-in Features, Primary Suite, No Stairs, Open Floorplan, Quartz Counters, Smoke Free
Heating Forced Air, Natural Gas
Cooling Central Air
Flooring Carpet, Laminate, Tile, Wood
Fireplaces Number 2
Fireplaces Type Family Room, Living Room, Primary Bedroom, Wood Burning
Fireplace Y
Appliance Dishwasher, Disposal, Microwave, Oven, Range, Refrigerator
Laundry Common Area
Exterior
Exterior Feature Balcony
Garage Exterior Access Door, Heated Garage
Garage Spaces 1.0
Pool Indoor
Utilities Available Cable Available, Electricity Available, Electricity Connected, Natural Gas Available, Natural Gas Connected
View City
Roof Type Composition
Parking Type Exterior Access Door, Heated Garage
Total Parking Spaces 1
Garage No
Building
Lot Description Near Public Transit
Story Three Or More
Sewer Public Sewer
Water Public
Level or Stories Three Or More
Structure Type Block, Brick, Concrete
Schools
Elementary Schools Dora Moore
Middle Schools Morey
High Schools East
School District Denver 1
Others
Senior Community No
Ownership Individual
Acceptable Financing 1031 Exchange, Cash, Conventional, FHA, VA Loan
Listing Terms 1031 Exchange, Cash, Conventional, FHA, VA Loan
Special Listing Condition None
Read Less Info
Want to know what your home might be worth? Contact us for a FREE valuation!

Our team is ready to help you sell your home for the highest possible price ASAP

© 2024 METROLIST, INC., DBA RECOLORADO® – All Rights Reserved
6455 S. Yosemite St., Suite 500 Greenwood Village, CO 80111 USA
Bought with KENTWOOD REAL ESTATE DTC, LLC

Making real estate fun, simple and stress-free!






