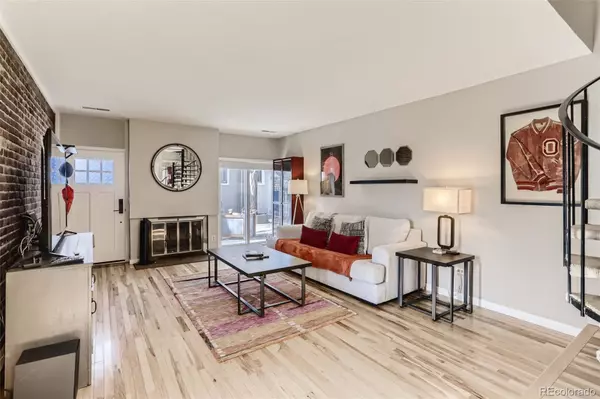$635,000
$597,000
6.4%For more information regarding the value of a property, please contact us for a free consultation.
2 Beds
3 Baths
1,276 SqFt
SOLD DATE : 04/08/2022
Key Details
Sold Price $635,000
Property Type Townhouse
Sub Type Townhouse
Listing Status Sold
Purchase Type For Sale
Square Footage 1,276 sqft
Price per Sqft $497
Subdivision Fletchers Capitol Hill Addition
MLS Listing ID 2303833
Sold Date 04/08/22
Bedrooms 2
Full Baths 2
Half Baths 1
Condo Fees $500
HOA Fees $500/mo
HOA Y/N Yes
Originating Board recolorado
Year Built 1973
Annual Tax Amount $2,155
Tax Year 2020
Lot Size 871 Sqft
Acres 0.02
Property Description
This move-in ready townhome with a can’t beat location is just what you are looking for. Charming, exposed brick walls, gleaming hardwood floors and numerous renovations abound in this 2-bedroom, 2.5-bathroom end unit that is drenched in Colorado sunshine. The open concept living room and dining room lead into an updated kitchen with a private balcony where you can enjoy a morning coffee or evening barbecue. Custom stairway leads upstairs to the oversized primary bedroom that features a crisply renovated bathroom with soaking tub and walk-in closet. The secondary bedroom has two closets and is steps away from another full bathroom and laundry room with included full-size washer and dryer. Attached two-car tandem garage features plenty of storage room. A secure courtyard and dog run are also part of the intimate community. Newer carpet/tile, paint, roof, windows and doors are just some of the updates in this unit. Downtown Denver, Cherry Creek and other iconic neighborhoods are just minutes away. Trader Joe’s, Whole Food's Ideal Market, restaurants, shopping, theaters, and more are mere blocks away as are Cheesman Park, Governor’s Park and other green spaces. View the Matterport tour to see more of this covetable townhome!
Location
State CO
County Denver
Zoning U-RH-2.5
Rooms
Basement Interior Entry
Interior
Interior Features Primary Suite, Pantry, Smart Thermostat, Smoke Free, Walk-In Closet(s)
Heating Forced Air, Natural Gas
Cooling Central Air
Flooring Carpet, Tile, Wood
Fireplaces Number 1
Fireplaces Type Living Room, Wood Burning
Fireplace Y
Appliance Dishwasher, Disposal, Dryer, Microwave, Oven, Range, Refrigerator, Washer
Laundry In Unit
Exterior
Exterior Feature Balcony, Dog Run
Garage Tandem
Garage Spaces 2.0
Fence Partial
Utilities Available Cable Available, Electricity Connected
View City
Roof Type Unknown
Parking Type Tandem
Total Parking Spaces 2
Garage Yes
Building
Lot Description Landscaped, Near Public Transit
Story Two
Sewer Public Sewer
Water Public
Level or Stories Two
Structure Type Brick, Frame
Schools
Elementary Schools Dora Moore
Middle Schools Morey
High Schools East
School District Denver 1
Others
Senior Community No
Ownership Individual
Acceptable Financing 1031 Exchange, Cash, Conventional
Listing Terms 1031 Exchange, Cash, Conventional
Special Listing Condition None
Pets Description Yes
Read Less Info
Want to know what your home might be worth? Contact us for a FREE valuation!

Our team is ready to help you sell your home for the highest possible price ASAP

© 2024 METROLIST, INC., DBA RECOLORADO® – All Rights Reserved
6455 S. Yosemite St., Suite 500 Greenwood Village, CO 80111 USA
Bought with Home Captain Real Estate

Making real estate fun, simple and stress-free!






