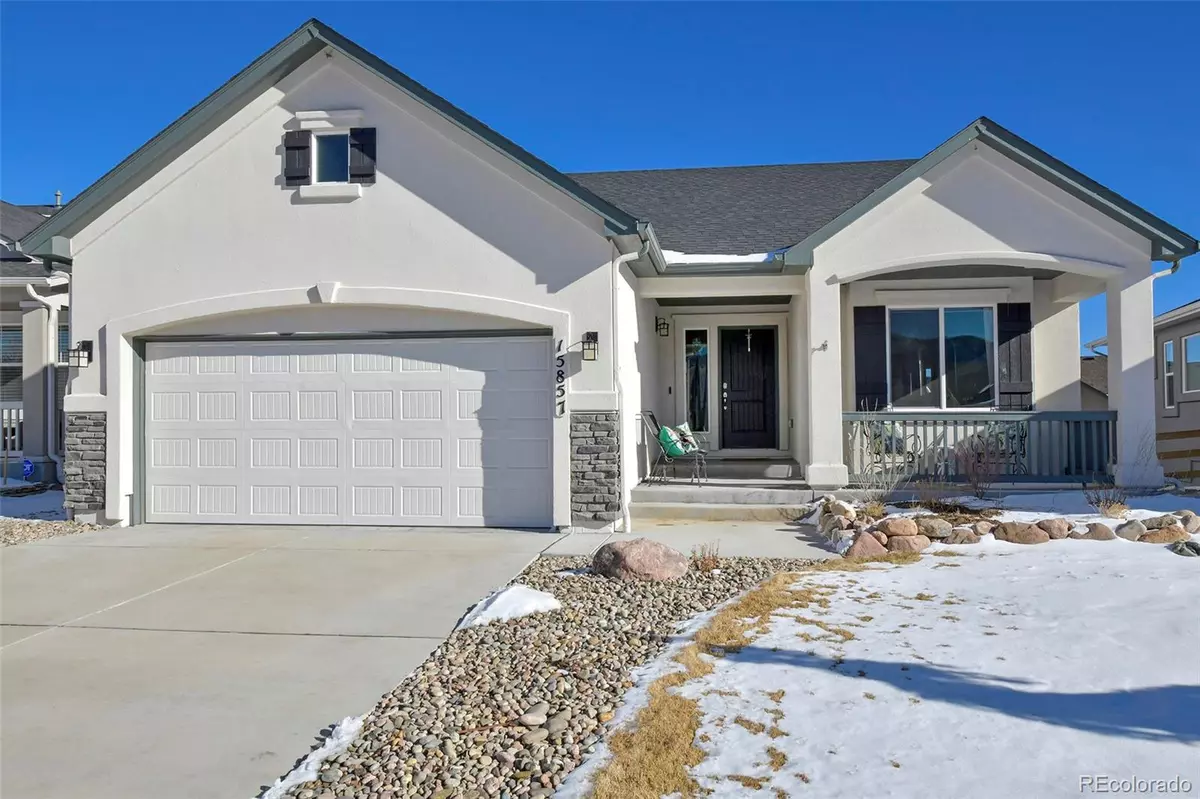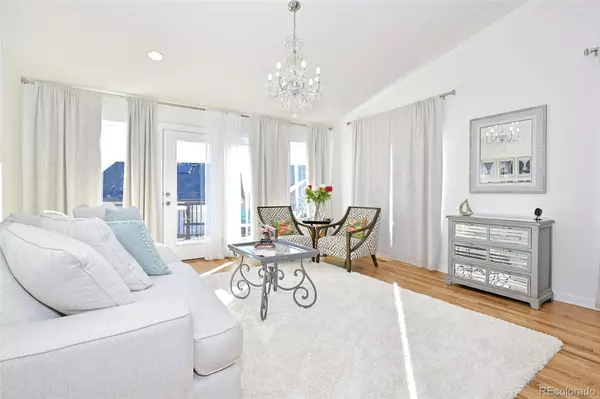$675,000
$649,900
3.9%For more information regarding the value of a property, please contact us for a free consultation.
4 Beds
3 Baths
2,685 SqFt
SOLD DATE : 03/25/2022
Key Details
Sold Price $675,000
Property Type Single Family Home
Sub Type Single Family Residence
Listing Status Sold
Purchase Type For Sale
Square Footage 2,685 sqft
Price per Sqft $251
Subdivision Forest Lakes
MLS Listing ID 7143057
Sold Date 03/25/22
Bedrooms 4
Full Baths 3
Condo Fees $480
HOA Fees $40/ann
HOA Y/N Yes
Abv Grd Liv Area 1,374
Originating Board recolorado
Year Built 2019
Annual Tax Amount $2,076
Tax Year 2020
Acres 0.13
Property Description
Why wait to build new when you can move into this beautiful home that has been incredibly updated, designed, maintained and still feels brand new in Forest Lakes! So much thought and care has gone into this home to include the design, finishes and how it has been loved overall! You will be impressed the moment you pull up and see the custom landscaping that was completed! Out front you can enjoy some xeriscape and grass, as well as a beautiful focal point of shrubs and flowers right next to the front porch that is perfect to sit and enjoy your evening sunsets! Out back you will love the low maintenance deck that walks down to a great concrete patio as well as the beautifully landscaped back yard with all rear fencing in place! Once you step inside the front door you will have a hard time deciding which way to go first! The entry and most of the main level is a gorgeous blonde hardwood. You will enjoy the open concept here with the layout of the kitchen, dining room, and family room! The kitchen features wonderful upgrades such as two-toned cabinets, hard wood flooring, 42 inch cabinets, quartz counter tops, large pantry, breakfast bar and custom lighting! The kitchen flows nicely into a great dining space and the large family room that walks out to the back deck. Throughout this area you will appreciate the vaulted ceilings and amazing natural light! On the other side of the house you will love the large laundry room, bedroom and full bathroom! The master suite is so cozy and comfortable you may stay awhile. With a large walk in closet and 5 piece bath you have what you need here! The 5 piece bath has upgraded cabinets, quartz countertops and custom tile floors and shower that you will love! In the partial garden level basement you will be able to spread out in the large living room that is wired for surround sound and plumbed for a future wet bar! You also have two incredible bedrooms with lots of closet space and a full bathroom. Lake access included!
Location
State CO
County El Paso
Zoning PUD
Rooms
Basement Finished
Main Level Bedrooms 2
Interior
Interior Features Ceiling Fan(s), Five Piece Bath, High Ceilings, Primary Suite, Pantry, Smoke Free, Vaulted Ceiling(s), Walk-In Closet(s)
Heating Forced Air
Cooling Central Air
Flooring Carpet, Tile, Wood
Fireplace Y
Appliance Dishwasher, Microwave, Oven, Refrigerator
Exterior
Parking Features Concrete
Garage Spaces 2.0
Fence Partial
Utilities Available Cable Available, Electricity Available
Roof Type Composition
Total Parking Spaces 2
Garage Yes
Building
Sewer Public Sewer
Level or Stories One
Structure Type Frame
Schools
Elementary Schools Bear Creek
Middle Schools Lewis-Palmer
High Schools Lewis-Palmer
School District Lewis-Palmer 38
Others
Senior Community No
Ownership Individual
Acceptable Financing Cash, Conventional, VA Loan
Listing Terms Cash, Conventional, VA Loan
Special Listing Condition None
Read Less Info
Want to know what your home might be worth? Contact us for a FREE valuation!

Our team is ready to help you sell your home for the highest possible price ASAP

© 2024 METROLIST, INC., DBA RECOLORADO® – All Rights Reserved
6455 S. Yosemite St., Suite 500 Greenwood Village, CO 80111 USA
Bought with NON MLS PARTICIPANT

Making real estate fun, simple and stress-free!






