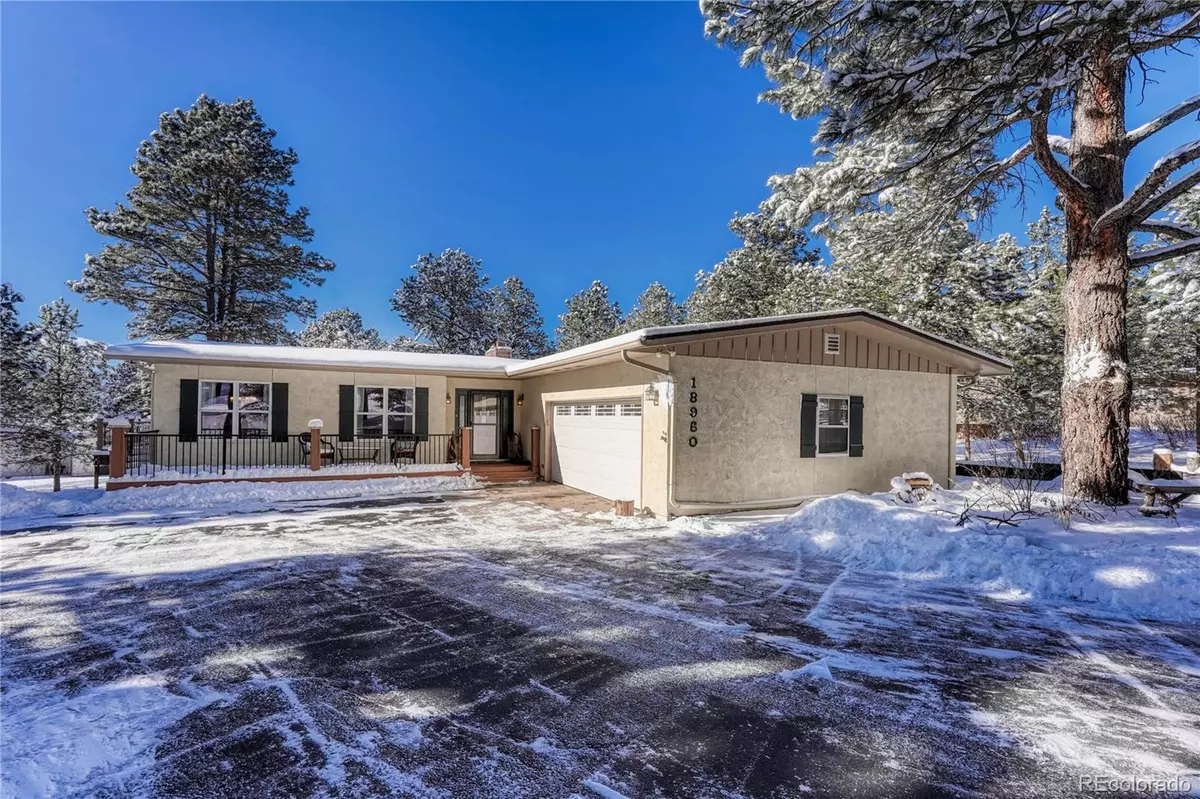$715,000
$600,000
19.2%For more information regarding the value of a property, please contact us for a free consultation.
3 Beds
3 Baths
2,075 SqFt
SOLD DATE : 03/15/2022
Key Details
Sold Price $715,000
Property Type Single Family Home
Sub Type Single Family Residence
Listing Status Sold
Purchase Type For Sale
Square Footage 2,075 sqft
Price per Sqft $344
Subdivision Woodmoor
MLS Listing ID 5032430
Sold Date 03/15/22
Bedrooms 3
Full Baths 2
Three Quarter Bath 1
Condo Fees $267
HOA Fees $22/ann
HOA Y/N Yes
Abv Grd Liv Area 1,608
Originating Board recolorado
Year Built 1978
Annual Tax Amount $1,373
Tax Year 2020
Acres 0.78
Property Description
Driving up to this property, the first thing you'll notice is the wrap around, south facing driveway with 2 entrances and the beautiful, treed, level, just under one acre lot.
You'll love this well maintained ranch home located close to I-25 and set on a large lot in the heart of Woodmoor. Being within walking distance to the Woodmoor Country club with its brand new outdoor pool will make your summers fun! This 3 bedroom home is situated in a park-like setting that invites you to come outside with the wildlife, and with composite decks on 3 sides of the home, there is plenty of room to sit back and enjoy a cup of coffee and read the morning paper, or host a party and cook on a natural gas grill. This home offers main level living with 2 bedrooms, kitchen, living room, sitting room and laundry on the main, and an additional bedroom, bath and living space in the walk-out basement.
One of the reasons this home is so cozy is because of the radiant hot water baseboard heat, the other is the welcoming wood burning fireplace in the living room. The HEATED garage is a tinkerers dream! You'll be able to work in the garage year-round! Schedule your showing today.
Location
State CO
County El Paso
Zoning RR-0.5
Rooms
Basement Crawl Space, Finished, Partial, Walk-Out Access
Main Level Bedrooms 2
Interior
Interior Features Eat-in Kitchen, Granite Counters, High Ceilings, High Speed Internet, Primary Suite, Vaulted Ceiling(s), Walk-In Closet(s)
Heating Hot Water, Natural Gas, Radiant
Cooling Other
Flooring Carpet, Tile, Wood
Fireplaces Number 1
Fireplaces Type Living Room, Wood Burning
Fireplace Y
Appliance Dishwasher, Disposal, Oven, Range, Refrigerator
Exterior
Exterior Feature Gas Valve
Parking Features Circular Driveway
Garage Spaces 2.0
Fence None
Utilities Available Cable Available, Electricity Connected, Natural Gas Connected, Phone Connected
View Mountain(s)
Roof Type Composition
Total Parking Spaces 2
Garage Yes
Building
Sewer Public Sewer
Level or Stories One
Structure Type Frame, Stucco
Schools
Elementary Schools Lewis-Palmer
Middle Schools Lewis-Palmer
High Schools Palmer Ridge
School District Lewis-Palmer 38
Others
Senior Community No
Ownership Individual
Acceptable Financing Cash, Conventional, VA Loan
Listing Terms Cash, Conventional, VA Loan
Special Listing Condition None
Read Less Info
Want to know what your home might be worth? Contact us for a FREE valuation!

Our team is ready to help you sell your home for the highest possible price ASAP

© 2024 METROLIST, INC., DBA RECOLORADO® – All Rights Reserved
6455 S. Yosemite St., Suite 500 Greenwood Village, CO 80111 USA
Bought with West and Main Homes Inc

Making real estate fun, simple and stress-free!






