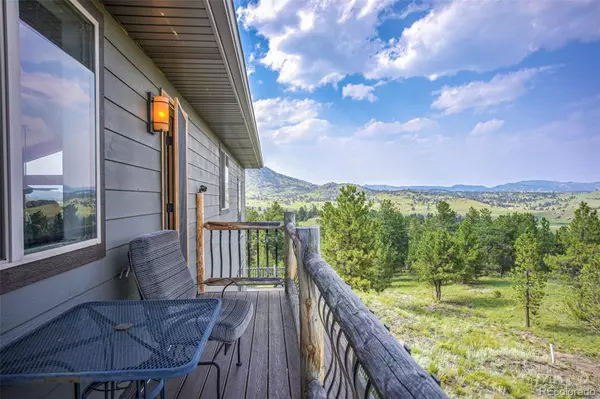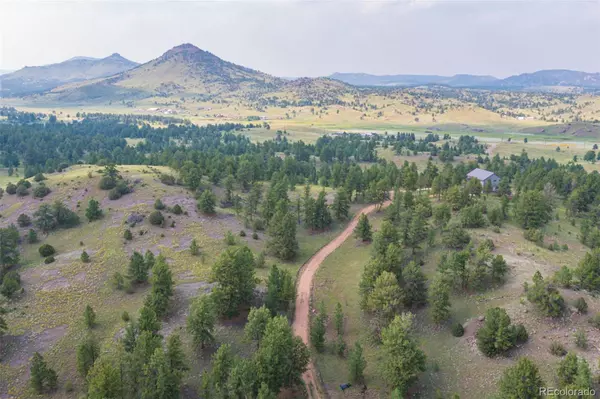$1,265,000
$1,200,000
5.4%For more information regarding the value of a property, please contact us for a free consultation.
3 Beds
4 Baths
2,728 SqFt
SOLD DATE : 04/21/2022
Key Details
Sold Price $1,265,000
Property Type Single Family Home
Sub Type Single Family Residence
Listing Status Sold
Purchase Type For Sale
Square Footage 2,728 sqft
Price per Sqft $463
Subdivision Four Mile
MLS Listing ID 2208563
Sold Date 04/21/22
Style Mountain Contemporary
Bedrooms 3
Full Baths 1
Half Baths 1
Three Quarter Bath 2
HOA Y/N No
Originating Board recolorado
Year Built 2014
Annual Tax Amount $1,723
Tax Year 2020
Lot Size 95.370 Acres
Acres 95.37
Property Description
PRIVACY and VIEWS galore in this gorgeous 3/4/3 home with over 95 acres! Near National Forest, rivers, streams, lakes, fishing/boating and skiing. Short-term rentals are definitely a possibility here! Large gourmet kitchen with granite counters, knotty alder cabinets, stainless appliances and downdraft gas cooktop set in a stunning 6 seat island. Great room includes log accents, stone veneer corner gas fireplace with big screen TV, floor to ceiling windows, custom wood floors, dining area and deck access to a 10' x 78' composite deck. The main level also has the laundry room and a large bedroom with en-suite bath. There is an additional 1/2 bath for guests on the main floor. Upstairs loft/sitting area and master retreat with a nook for your office space. There is a private balcony off the master bedroom for your morning coffee or evening wildlife watching. The 4 x 6 custom shower in the master bath is heaven! The lower level has a bedroom, full bath and 3 car tandem garage. This home also includes energy efficient in-floor heat. Expertly designed for comfort and function this home is carefully tucked away on the property for privacy. There is a work bench area that has been built in to the tandem part of the garage but there is still room to park the Polaris side-by-side that comes with the home. The Polaris side-by-side has a blade for snow plowing in the winter. Furnishings are negotiable but may be acquired with the home. The quaint, rustic town of Guffey offers dining, a cafe, saloon, library, Post Office and charter school. BLM and National Forest are close by for additional recreation and fishing opportunities. Only 18 mi. to Historic Cripple Creek and 50 mi to Colorado Springs. Also includes the 75.37 adjoining acres for a total of 95.37.
Location
State CO
County Park
Rooms
Basement Finished, Partial, Walk-Out Access
Main Level Bedrooms 1
Interior
Interior Features Ceiling Fan(s), Granite Counters, High Ceilings, Primary Suite, Open Floorplan
Heating Hot Water, Propane
Cooling Other
Flooring Tile, Wood
Fireplaces Number 1
Fireplaces Type Gas Log
Fireplace Y
Appliance Cooktop, Dishwasher, Dryer, Gas Water Heater, Microwave, Oven, Refrigerator, Washer
Exterior
Exterior Feature Balcony
Garage Concrete
Garage Spaces 3.0
Utilities Available Electricity Connected, Propane
View Meadow, Mountain(s)
Roof Type Metal
Parking Type Concrete
Total Parking Spaces 3
Garage Yes
Building
Story Two
Sewer Septic Tank
Water Private
Level or Stories Two
Structure Type Vinyl Siding
Schools
Elementary Schools Guffey Charter
Middle Schools Guffey Charter
High Schools South Park
School District Park County Re-2
Others
Senior Community No
Ownership Individual
Acceptable Financing Cash, Conventional, Jumbo, VA Loan
Listing Terms Cash, Conventional, Jumbo, VA Loan
Special Listing Condition None
Read Less Info
Want to know what your home might be worth? Contact us for a FREE valuation!

Our team is ready to help you sell your home for the highest possible price ASAP

© 2024 METROLIST, INC., DBA RECOLORADO® – All Rights Reserved
6455 S. Yosemite St., Suite 500 Greenwood Village, CO 80111 USA
Bought with RE/MAX Mountain Vista Properties

Making real estate fun, simple and stress-free!






