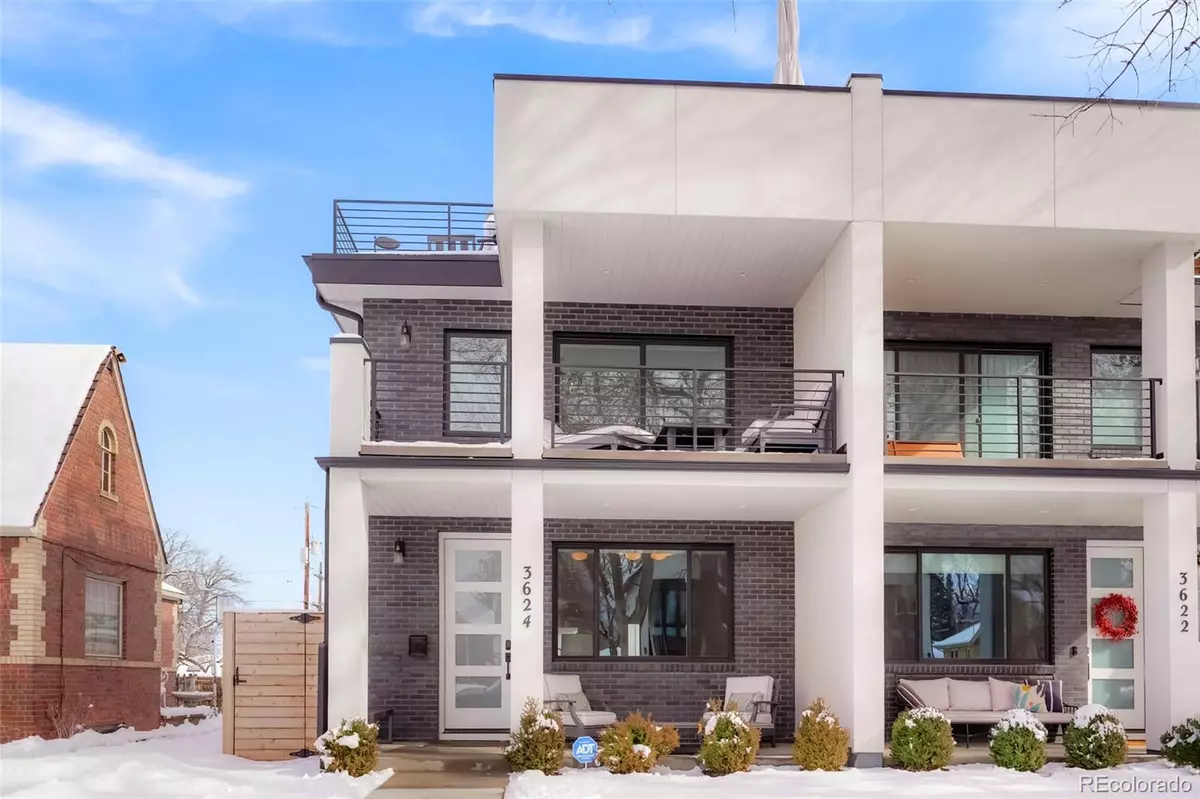$1,650,000
$1,600,000
3.1%For more information regarding the value of a property, please contact us for a free consultation.
4 Beds
5 Baths
3,434 SqFt
SOLD DATE : 03/31/2022
Key Details
Sold Price $1,650,000
Property Type Multi-Family
Sub Type Multi-Family
Listing Status Sold
Purchase Type For Sale
Square Footage 3,434 sqft
Price per Sqft $480
Subdivision Lohi
MLS Listing ID 8106688
Sold Date 03/31/22
Style Urban Contemporary
Bedrooms 4
Full Baths 2
Half Baths 2
Three Quarter Bath 1
HOA Y/N No
Abv Grd Liv Area 2,462
Originating Board recolorado
Year Built 2020
Annual Tax Amount $3,713
Tax Year 2020
Acres 0.07
Property Description
Location is everything and this turnkey townhome is in the hottest neighborhood of Denver, LoHi! Located just a short walk from restaurants to the pedestrian bridge to downtown Denver; this home was completed in Mid-2020. The exterior has a contemporary white stucco with black Endicott brick and artificial grass for low maintenance and drought resistance. Anderson wood framed windows provide high efficiency. Nest and ADT security system included. The main level provides an open concept from the front door through the backyard. 8' sliders allow you to enjoy an indoor + outdoor lifestyle year-round. A 14' double slab island, white oak flooring, upgraded luxury Fusion light package, top of the line appliances, custom Crystal insert flush cabinets, sizable pantry with roll out shelves, six burner gas range, gas fireplace and 8’ doors round out the main-level. The second level features three bedrooms, two full bathrooms and laundry. The master suite has heated floors, Brizzo wall mounted faucets + dual vanity, custom built-in closets, a deep soaking tub, walk-in glass poured pan shower and a west facing covered patio. Down the hall you will find the two additional bedrooms including a Jack and Jill bathroom and laundry closet. The third floor features a great room with a wet bar that can be used for entertaining, media/gaming, office and more. It also features a roof top deck facing west for maximum sunset exposures. The basement has been remodeled to feature a media area, two additional rooms that can be used as an office, gym, playroom and more! They also feature up to code egresses with emergency escape ladders. Just down the hall you'll discover a 3/4 bathroom and bedroom with a walk-in closet.
Location
State CO
County Denver
Zoning U-TU-B
Rooms
Basement Finished, Full, Sump Pump
Interior
Interior Features Breakfast Nook, Built-in Features, Eat-in Kitchen, Five Piece Bath, Granite Counters, Jack & Jill Bathroom, Kitchen Island
Heating Forced Air
Cooling Air Conditioning-Room, Central Air
Flooring Carpet, Tile, Wood
Fireplaces Number 1
Fireplaces Type Family Room
Fireplace Y
Appliance Cooktop, Dishwasher, Disposal, Dryer, Microwave, Oven, Range, Range Hood, Refrigerator, Self Cleaning Oven, Tankless Water Heater, Washer, Wine Cooler
Laundry In Unit, Laundry Closet
Exterior
Exterior Feature Balcony, Gas Valve, Private Yard
Garage Concrete
Garage Spaces 2.0
Fence Full
Utilities Available Cable Available, Electricity Connected, Internet Access (Wired), Natural Gas Connected, Phone Available
Roof Type Rolled/Hot Mop
Total Parking Spaces 2
Garage No
Building
Lot Description Landscaped, Near Public Transit, Sprinklers In Front, Sprinklers In Rear
Foundation Structural
Sewer Public Sewer
Water Public
Level or Stories Three Or More
Structure Type Brick
Schools
Elementary Schools Trevista At Horace Mann
Middle Schools Strive Sunnyside
High Schools North
School District Denver 1
Others
Senior Community No
Ownership Individual
Acceptable Financing Cash, Conventional, Jumbo, Other
Listing Terms Cash, Conventional, Jumbo, Other
Special Listing Condition None
Pets Description Yes
Read Less Info
Want to know what your home might be worth? Contact us for a FREE valuation!

Our team is ready to help you sell your home for the highest possible price ASAP

© 2024 METROLIST, INC., DBA RECOLORADO® – All Rights Reserved
6455 S. Yosemite St., Suite 500 Greenwood Village, CO 80111 USA
Bought with Compass - Denver

Making real estate fun, simple and stress-free!






