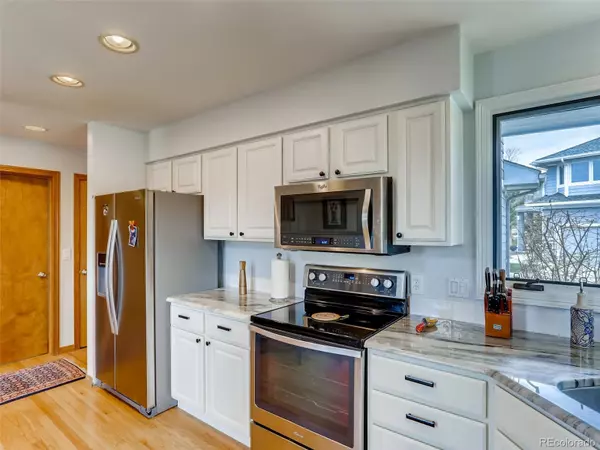$570,100
$549,900
3.7%For more information regarding the value of a property, please contact us for a free consultation.
2 Beds
3 Baths
2,430 SqFt
SOLD DATE : 04/15/2022
Key Details
Sold Price $570,100
Property Type Townhouse
Sub Type Townhouse
Listing Status Sold
Purchase Type For Sale
Square Footage 2,430 sqft
Price per Sqft $234
Subdivision Plum Creek
MLS Listing ID 8405298
Sold Date 04/15/22
Bedrooms 2
Full Baths 2
Half Baths 1
Condo Fees $390
HOA Fees $390/mo
HOA Y/N Yes
Originating Board recolorado
Year Built 1996
Annual Tax Amount $1,828
Tax Year 2020
Property Description
Welcome home to your million dollar views! Wake up to spectacular views of Plum Creek Golf Course and sweeping panoramic views of the Rocky Mountains! Relax, unwind and watch the sunset on the large west facing deck or under the cool covered patio. Well maintained home is ready for your move in! New hardwood floors installed in living and dining room. Enjoy soaring 17 foot ceilings on the main floor, cooking in the recently remodeled kitchen with new granite counter tops, stainless steel appliances and refinished hardwood floors or stroll out to the golf course from the lower level walk out. Take in some sun or a quick dip in the pool conveniently located about 100 yards away. Rejuvenate in the large master suite with 5 piece bath and walk in closet. If you must work from home, the large open loft space is perfect for an office, with views that can't be beat! The large open lower level of this home can make a great entertainment space with mini beverage fridge and projection screen! One of the only units in the complex with a larger driveway for additional parking!
Location
State CO
County Douglas
Rooms
Basement Bath/Stubbed, Daylight, Finished, Walk-Out Access
Interior
Interior Features Breakfast Nook, Ceiling Fan(s), Eat-in Kitchen, Five Piece Bath, Granite Counters, Primary Suite, Open Floorplan, Sound System, Vaulted Ceiling(s), Walk-In Closet(s), Wet Bar
Heating Forced Air
Cooling Central Air
Flooring Carpet, Tile, Wood
Fireplaces Number 1
Fireplaces Type Living Room
Fireplace Y
Appliance Convection Oven, Dishwasher, Disposal, Dryer, Gas Water Heater, Microwave, Oven, Range, Refrigerator, Self Cleaning Oven, Sump Pump, Washer, Wine Cooler
Exterior
Garage Spaces 2.0
Utilities Available Cable Available, Electricity Connected, Natural Gas Connected
View Golf Course, Mountain(s), Plains
Roof Type Composition
Total Parking Spaces 2
Garage Yes
Building
Story Three Or More
Sewer Public Sewer
Water Public
Level or Stories Three Or More
Structure Type Frame
Schools
Elementary Schools South Ridge
Middle Schools Mesa
High Schools Douglas County
School District Douglas Re-1
Others
Senior Community No
Ownership Individual
Acceptable Financing Cash, Conventional, FHA, VA Loan
Listing Terms Cash, Conventional, FHA, VA Loan
Special Listing Condition None
Pets Description Cats OK, Dogs OK
Read Less Info
Want to know what your home might be worth? Contact us for a FREE valuation!

Our team is ready to help you sell your home for the highest possible price ASAP

© 2024 METROLIST, INC., DBA RECOLORADO® – All Rights Reserved
6455 S. Yosemite St., Suite 500 Greenwood Village, CO 80111 USA
Bought with Coldwell Banker Realty 26

Making real estate fun, simple and stress-free!






