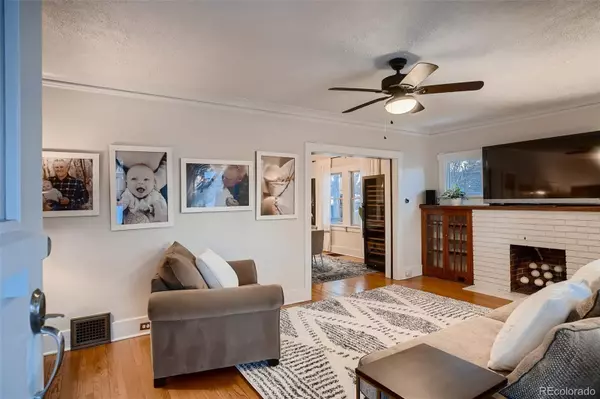$976,030
$825,000
18.3%For more information regarding the value of a property, please contact us for a free consultation.
3 Beds
2 Baths
1,662 SqFt
SOLD DATE : 02/28/2022
Key Details
Sold Price $976,030
Property Type Single Family Home
Sub Type Single Family Residence
Listing Status Sold
Purchase Type For Sale
Square Footage 1,662 sqft
Price per Sqft $587
Subdivision West Highland
MLS Listing ID 4629357
Sold Date 02/28/22
Style Bungalow
Bedrooms 3
Full Baths 1
Three Quarter Bath 1
HOA Y/N No
Originating Board recolorado
Year Built 1922
Annual Tax Amount $3,245
Tax Year 2020
Lot Size 6,098 Sqft
Acres 0.14
Property Description
This is your chance to experience Denver living at its finest! Live, work, and play in one of the most sought-after locations in our Mile High City! This location is walkable to Highlands Square, Highland Park, and Lohi! You cannot recreate the charm that this historic bungalow neighborhood has to offer. This home has been meticulously maintained by its current owners and is move in ready! This bungalow manages to keep its historic charm paired with everything a modern homeowner is looking for. When you walk up to the home you immediately imagine yourself relaxing on the covered porch in the summer and waiving to your neighbors as they walk by. Open the front door to the home and be amazed at the size of the living room! The sunlight floods through the large front windows hitting the wooden floors and fireplace inside. Continue and land in a formal dining room with an antique built in bar that is great for entertaining. The remodeled open kitchen includes modern stainless appliances, custom cabinets, and granite countertops. Enjoy your morning coffee at the coffee bar or host a large party, this kitchen is extremely versatile. The primary bedroom feels much larger than a traditional bungalow home usually offers with an oversized closet. A full bathroom beaming with character upstairs is also ready to enjoy without needing to do any updates! A guest room and bonus storage closet complete this fantastic upstairs layout. The downstairs contains a finished entertainment room, bonus bedroom, bathroom, and full laundry room! The backyard includes a built in firepit, grill/icebox, and hot tub! Last, know that you can securely park your vehicles in a 2-car oversized garage with additional shelving for storage. Showings begin Thursday 2/10, do not miss out on this fantastic opportunity, this one will go fast!
Location
State CO
County Denver
Zoning U-SU-B
Rooms
Basement Partial
Main Level Bedrooms 2
Interior
Interior Features Breakfast Nook, Smoke Free, Hot Tub
Heating Forced Air
Cooling Central Air
Flooring Wood
Fireplaces Number 1
Fireplaces Type Living Room, Wood Burning
Fireplace Y
Appliance Cooktop, Dishwasher, Disposal, Dryer, Gas Water Heater, Microwave, Oven, Refrigerator, Washer
Laundry In Unit
Exterior
Exterior Feature Barbecue, Fire Pit, Garden, Gas Grill, Private Yard, Spa/Hot Tub
Garage Spaces 2.0
Fence Full
View Mountain(s)
Roof Type Architecural Shingle
Total Parking Spaces 2
Garage No
Building
Lot Description Landscaped, Level, Many Trees, Near Public Transit, Sprinklers In Front, Sprinklers In Rear
Story One
Sewer Public Sewer
Water Public
Level or Stories One
Structure Type Brick
Schools
Elementary Schools Edison
Middle Schools Skinner
High Schools North
School District Denver 1
Others
Senior Community No
Ownership Individual
Acceptable Financing Cash, Conventional, FHA, Jumbo
Listing Terms Cash, Conventional, FHA, Jumbo
Special Listing Condition None
Read Less Info
Want to know what your home might be worth? Contact us for a FREE valuation!

Our team is ready to help you sell your home for the highest possible price ASAP

© 2024 METROLIST, INC., DBA RECOLORADO® – All Rights Reserved
6455 S. Yosemite St., Suite 500 Greenwood Village, CO 80111 USA
Bought with Compass - Denver

Making real estate fun, simple and stress-free!






