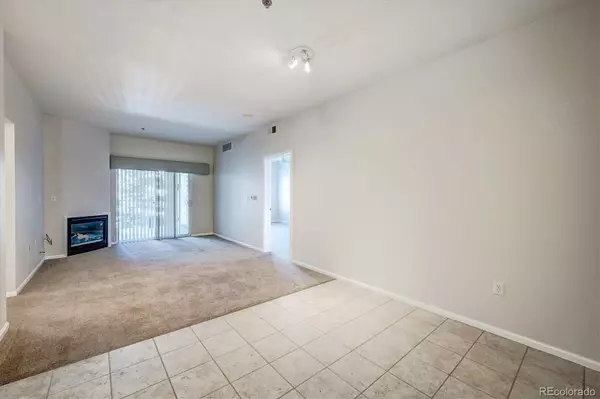$415,000
$415,000
For more information regarding the value of a property, please contact us for a free consultation.
2 Beds
2 Baths
1,119 SqFt
SOLD DATE : 03/08/2022
Key Details
Sold Price $415,000
Property Type Condo
Sub Type Condominium
Listing Status Sold
Purchase Type For Sale
Square Footage 1,119 sqft
Price per Sqft $370
Subdivision Centennial At Riverwalk Condos
MLS Listing ID 3934262
Sold Date 03/08/22
Style Contemporary
Bedrooms 2
Full Baths 1
Three Quarter Bath 1
Condo Fees $270
HOA Fees $270/mo
HOA Y/N Yes
Originating Board recolorado
Year Built 1998
Annual Tax Amount $2,563
Tax Year 2020
Property Description
Turn-key condo in the exclusive Riverwalk 55+ community. Ideal ground floor location - no stairs! Upgrades throughout include newer carpet and paint, updated bathrooms and kitchen. The well appointed kitchen features stainless steel appliances, tile floors, and solid surface counters. The updated master bathroom features stylish tile flooring and shower with grab bars. The master suite is spacious with ample space to accommodate a king-size bed and additional furnishings. The guest full bathroom features a pedestal sink and updated tile flooring. The cozy living room has a gas fireplace, sliding glass door to a private covered patio. Cable TV, gas, and heat are covered through the monthly HOA dues. The clubhouse includes a billiards room, outdoor pool and spa, meeting and banquet rooms, a fully-equipped fitness center, and a nice lounge area. Convenient access to Old-Towne Littleton, shops restaurants, grocery stores, public transportation and the Platte River trail.
Location
State CO
County Arapahoe
Rooms
Main Level Bedrooms 2
Interior
Interior Features Breakfast Nook, Ceiling Fan(s), High Speed Internet, Primary Suite, No Stairs, Smoke Free, Solid Surface Counters
Heating Forced Air, Natural Gas
Cooling Central Air
Flooring Carpet, Tile
Fireplaces Number 1
Fireplaces Type Family Room, Gas, Gas Log
Fireplace Y
Appliance Dishwasher, Disposal, Dryer, Gas Water Heater, Microwave, Oven, Range, Refrigerator, Self Cleaning Oven, Washer
Laundry In Unit
Exterior
Exterior Feature Balcony, Elevator, Spa/Hot Tub
Garage Circular Driveway, Concrete, Heated Garage, Lighted, Storage
Garage Spaces 1.0
Pool Outdoor Pool, Private
Utilities Available Cable Available
Roof Type Composition
Parking Type Circular Driveway, Concrete, Heated Garage, Lighted, Storage
Total Parking Spaces 1
Garage Yes
Building
Lot Description Cul-De-Sac, Near Public Transit
Story One
Foundation Concrete Perimeter
Sewer Public Sewer
Water Public
Level or Stories One
Structure Type Brick, Frame
Schools
Elementary Schools Centennial
Middle Schools Goddard
High Schools Littleton
School District Littleton 6
Others
Senior Community Yes
Ownership Individual
Acceptable Financing Cash, Conventional
Listing Terms Cash, Conventional
Special Listing Condition None
Pets Description Cats OK, Dogs OK, Size Limit, Yes
Read Less Info
Want to know what your home might be worth? Contact us for a FREE valuation!

Our team is ready to help you sell your home for the highest possible price ASAP

© 2024 METROLIST, INC., DBA RECOLORADO® – All Rights Reserved
6455 S. Yosemite St., Suite 500 Greenwood Village, CO 80111 USA
Bought with Berkshire Hathaway HomeServices Elevated Living RE

Making real estate fun, simple and stress-free!






