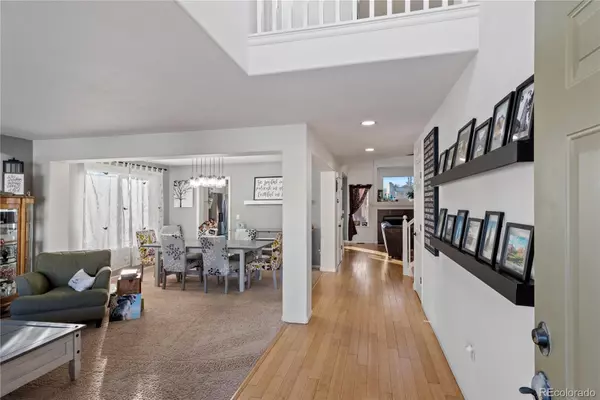$710,000
$690,000
2.9%For more information regarding the value of a property, please contact us for a free consultation.
4 Beds
4 Baths
3,414 SqFt
SOLD DATE : 03/11/2022
Key Details
Sold Price $710,000
Property Type Single Family Home
Sub Type Single Family Residence
Listing Status Sold
Purchase Type For Sale
Square Footage 3,414 sqft
Price per Sqft $207
Subdivision Jackson Farm
MLS Listing ID 6339116
Sold Date 03/11/22
Style Traditional
Bedrooms 4
Full Baths 2
Half Baths 1
Three Quarter Bath 1
Condo Fees $150
HOA Fees $50/qua
HOA Y/N Yes
Originating Board recolorado
Year Built 1998
Annual Tax Amount $3,155
Tax Year 2020
Lot Size 5,662 Sqft
Acres 0.13
Property Description
Picturesque 4 bedroom (plus 5th guest quarters in the basement), 4 bathroom, lofted, modern concept, and open floorplan home. Situated in charming Jackson Farm neighborhood on the quiet semi-cul-de-sac street. Located in the unparalleled Cherry Creek School District, with elementary less than a mile away. Brilliant public library, post office, and other amenities within walking distance. A welcoming community of generous and caring neighbors known to shut down the street for holiday BBQs and garage parties. Open concept floor plan IDEAL for providing everyone in the family with their own space while remaining connected to the spacious great room and modernized kitchen with fantastic peninsula for entertaining and PLENTY of cabinet/cupboard space. Mudroom laundry with sink provides convenient flow to/from the LARGE three-car garage with rafter space above 3rd car slot. Easy to manage yard, including a backyard with raised garden beds, deck (with privacy surround), and a bonus, private, SPACIOUS patio on the side of the house (for storage, hot tubs, entertaining, dogs, etc.). Recently finished basement configured as a self-sufficient apartment for guests or teens; and TWO sizeable storage areas (workshop for dad, pantry for mom, and/or an additional bedroom in the basement in the future). Great office space on the main floor, or den. Relaxing master with updated bathroom, soaker tub, custom barn door, and walk-in closet. Large loft to tuck away kids' toys and provide a private play place (when mom needs sanity or just wants a tidy house). Or, additional space for a library/second WFH (work from home) setup. Fiber internet via Ting, 1GB up/down; already dropped into the home office.
buyer to verify square footage
Location
State CO
County Arapahoe
Rooms
Basement Finished, Full
Interior
Interior Features Audio/Video Controls, Breakfast Nook, Ceiling Fan(s), Five Piece Bath, High Ceilings, High Speed Internet, Quartz Counters
Heating Forced Air
Cooling Central Air
Flooring Bamboo, Carpet
Fireplaces Number 1
Fireplaces Type Family Room
Fireplace Y
Exterior
Exterior Feature Dog Run, Gas Valve, Private Yard, Rain Gutters
Garage Spaces 3.0
Roof Type Architecural Shingle
Total Parking Spaces 3
Garage Yes
Building
Lot Description Level
Story Two
Foundation Slab
Sewer Public Sewer
Water Public
Level or Stories Two
Structure Type Frame, Wood Siding
Schools
Elementary Schools Peakview
Middle Schools Thunder Ridge
High Schools Eaglecrest
School District Cherry Creek 5
Others
Senior Community No
Ownership Individual
Acceptable Financing Cash, Conventional, FHA, Jumbo
Listing Terms Cash, Conventional, FHA, Jumbo
Special Listing Condition None
Read Less Info
Want to know what your home might be worth? Contact us for a FREE valuation!

Our team is ready to help you sell your home for the highest possible price ASAP

© 2024 METROLIST, INC., DBA RECOLORADO® – All Rights Reserved
6455 S. Yosemite St., Suite 500 Greenwood Village, CO 80111 USA
Bought with 8z Real Estate

Making real estate fun, simple and stress-free!






