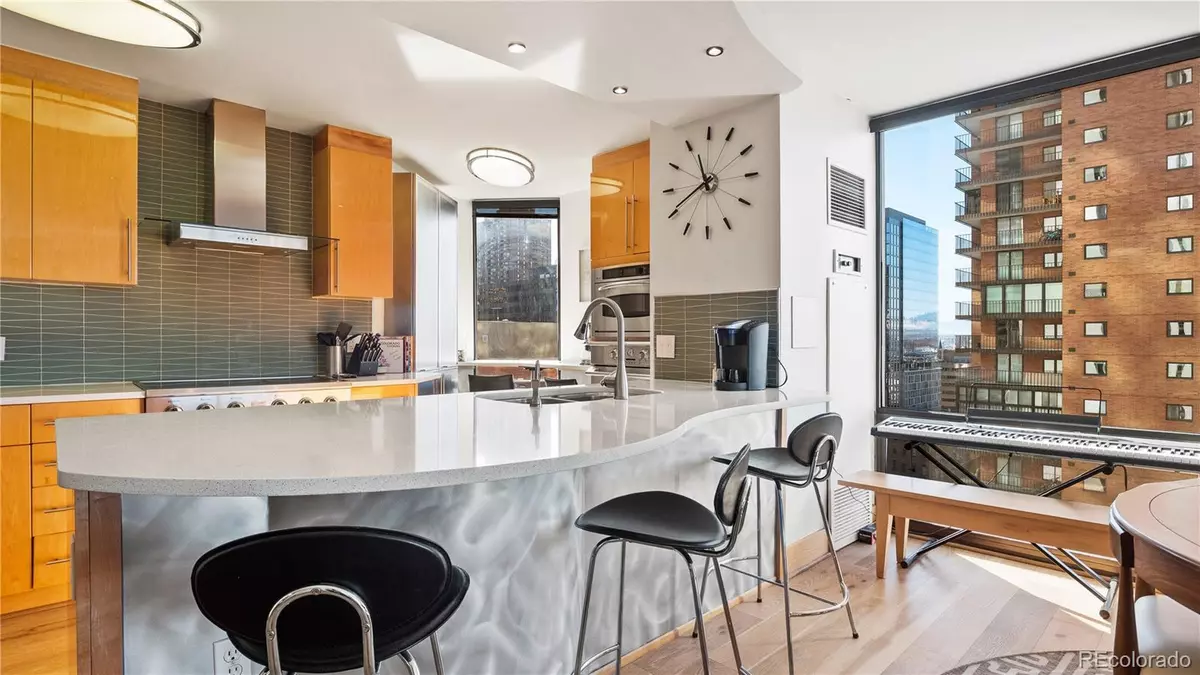$668,250
$629,000
6.2%For more information regarding the value of a property, please contact us for a free consultation.
2 Beds
2 Baths
1,283 SqFt
SOLD DATE : 05/02/2022
Key Details
Sold Price $668,250
Property Type Condo
Sub Type Condominium
Listing Status Sold
Purchase Type For Sale
Square Footage 1,283 sqft
Price per Sqft $520
Subdivision Downtown
MLS Listing ID 5189892
Sold Date 05/02/22
Bedrooms 2
Full Baths 1
Three Quarter Bath 1
Condo Fees $647
HOA Fees $647/mo
HOA Y/N Yes
Originating Board recolorado
Year Built 1980
Annual Tax Amount $2,888
Tax Year 2016
Property Description
Magnificent 18th floor corner unit condo in the heart of LoDo unleashes unmatched views and spectacular styling. Located in the amenity-laden Barclay Building, this 2 bedroom, 2 bath home features 1,283 square feet of living space and an attractive open floor plan. Stunning mountain and city vistas from every floor-to-ceiling window in this trendy residence which features new engineered hardwood flooring throughout the home. The exceptional gourmet kitchen boasts a new stainless steel refrigerator and dishwasher that complement existing professional-grade appliances including a combination wall oven and microwave, trash compactor and Kenmore Pro convection cooktop. Attractive new modern backsplash and artistic island with dynamic quartz countertop and double sink provide the punch to make this kitchen truly inviting and super functional. Savor the updated bathrooms that feature marble tile work, and dramatic light fixtures complete the vibe of this striking home. Close to fine dining and public transportation, the Barclay features a rooftop pool, fitness center with hot tub, plaza with seating and grill stations, front desk, and lounge areas. Underground parking and storage are included. Enjoy the opportunity to walk to entertainment venues, shopping, and fabulous restaurants and bars; yet have easy access to I-25 and I-70. Here’s your chance to enjoy urban living at its finest! Video Tour: https://youtu.be/830KlUXG1O4
Location
State CO
County Denver
Zoning D-C
Rooms
Main Level Bedrooms 2
Interior
Interior Features Eat-in Kitchen, Kitchen Island, Primary Suite, No Stairs, Open Floorplan, Quartz Counters
Heating Baseboard, Forced Air, Natural Gas
Cooling Central Air
Flooring Vinyl
Fireplace N
Appliance Convection Oven, Cooktop, Dishwasher, Freezer, Microwave, Oven, Refrigerator, Self Cleaning Oven, Trash Compactor
Laundry Common Area
Exterior
Garage Spaces 1.0
View City, Mountain(s)
Roof Type Other
Total Parking Spaces 1
Garage Yes
Building
Lot Description Near Public Transit
Story One
Sewer Public Sewer
Water Public
Level or Stories One
Structure Type Concrete, Other
Schools
Elementary Schools Greenlee
Middle Schools Kepner
High Schools West
School District Denver 1
Others
Senior Community No
Ownership Individual
Acceptable Financing Cash, Conventional, VA Loan
Listing Terms Cash, Conventional, VA Loan
Special Listing Condition None
Pets Description Number Limit
Read Less Info
Want to know what your home might be worth? Contact us for a FREE valuation!

Our team is ready to help you sell your home for the highest possible price ASAP

© 2024 METROLIST, INC., DBA RECOLORADO® – All Rights Reserved
6455 S. Yosemite St., Suite 500 Greenwood Village, CO 80111 USA
Bought with EXIT Realty Denver Tech Center

Making real estate fun, simple and stress-free!






