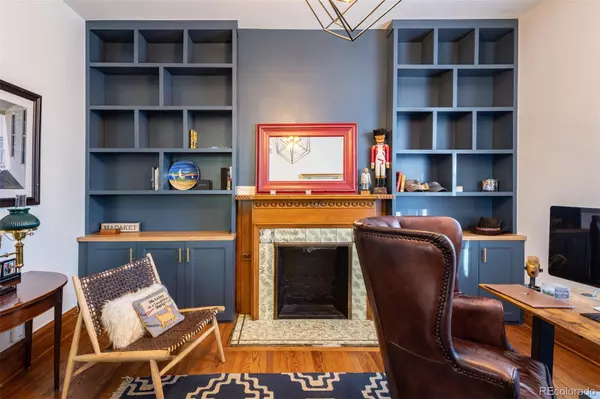$1,540,000
$1,299,000
18.6%For more information regarding the value of a property, please contact us for a free consultation.
4 Beds
5 Baths
3,120 SqFt
SOLD DATE : 03/17/2022
Key Details
Sold Price $1,540,000
Property Type Single Family Home
Sub Type Single Family Residence
Listing Status Sold
Purchase Type For Sale
Square Footage 3,120 sqft
Price per Sqft $493
Subdivision Washington Park
MLS Listing ID 1742196
Sold Date 03/17/22
Style Victorian
Bedrooms 4
Full Baths 1
Half Baths 3
Three Quarter Bath 1
HOA Y/N No
Originating Board recolorado
Year Built 1893
Annual Tax Amount $3,296
Tax Year 2020
Lot Size 4,791 Sqft
Acres 0.11
Property Description
This stately, Victorian home in popular West Wash Park has been updated with top notch modern conveniences while still maintaining its original 1890's charm. The open main floor boasts a gorgeous office or formal dining room with built-in shelving and the original fireplace. The recently updated kitchen is anchored by an island with gas cook top and features stainless steel appliances and lovely granite countertops. A powder bath and mudroom, rare for this age home, complete the first level. Up the stairs, steeped in character with the original unpainted wood and framed by ornate trim, is a sensational master suite with large ensuite bathroom w/ laundry and massive, built-out walk-in closet and access to a balcony perfect for enjoying a little time to relax. There is also an additional bedroom and full bath with a fully in character clawfoot tub. The third level of the home offers a great flexible space for entertainment and boasts vaulted ceilings. Guests can stay comfortably in this room or enjoy the basement suite with additional access from outside. The outside access to the basement allows a perfect opportunity for additional AirBnb income for those looking for that option as it can easily be locked off from the upstairs for privacy. The low maintenance yard is well suited for crowds to enjoy warmer Spring and Summer nights as well as star gazing in the Winter months. Leave the car (and all your Colorado-related toys and any additional storage items) in the three-car garage since you're mere minutes from Wash Park, Whole Foods, dining and entertainment on South Broadway and Old Pearl St. Additional bonus with the energy smart features; solar panels and electric car charger.
Location
State CO
County Denver
Zoning U-SU-B
Rooms
Basement Partial, Walk-Out Access
Interior
Interior Features Eat-in Kitchen, Entrance Foyer, Granite Counters, High Ceilings, Kitchen Island, Primary Suite, Walk-In Closet(s)
Heating Forced Air
Cooling Attic Fan, Central Air
Flooring Carpet, Tile, Wood
Fireplaces Number 2
Fireplaces Type Electric, Gas
Fireplace Y
Appliance Cooktop, Dishwasher, Disposal, Dryer, Microwave, Oven, Range Hood, Refrigerator, Washer
Exterior
Exterior Feature Balcony, Private Yard
Garage Spaces 3.0
Utilities Available Electricity Available, Electricity Connected, Natural Gas Available, Natural Gas Connected
Roof Type Composition
Total Parking Spaces 3
Garage No
Building
Lot Description Level
Story Three Or More
Sewer Public Sewer
Water Public
Level or Stories Three Or More
Structure Type Brick
Schools
Elementary Schools Lincoln
Middle Schools Grant
High Schools South
School District Denver 1
Others
Senior Community No
Ownership Individual
Acceptable Financing Cash, Conventional, Jumbo
Listing Terms Cash, Conventional, Jumbo
Special Listing Condition None
Read Less Info
Want to know what your home might be worth? Contact us for a FREE valuation!

Our team is ready to help you sell your home for the highest possible price ASAP

© 2024 METROLIST, INC., DBA RECOLORADO® – All Rights Reserved
6455 S. Yosemite St., Suite 500 Greenwood Village, CO 80111 USA
Bought with 8z Real Estate

Making real estate fun, simple and stress-free!






