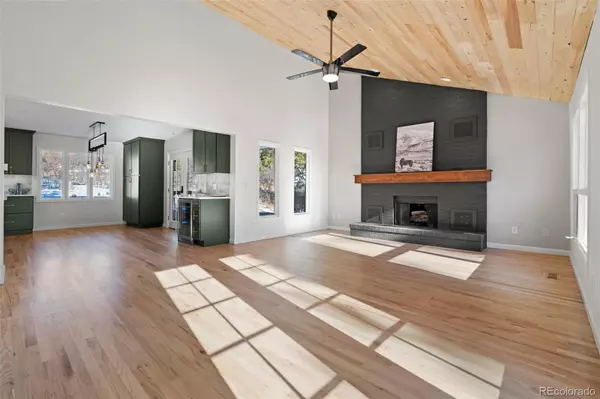$820,000
$795,000
3.1%For more information regarding the value of a property, please contact us for a free consultation.
4 Beds
4 Baths
2,868 SqFt
SOLD DATE : 03/11/2022
Key Details
Sold Price $820,000
Property Type Single Family Home
Sub Type Single Family Residence
Listing Status Sold
Purchase Type For Sale
Square Footage 2,868 sqft
Price per Sqft $285
Subdivision Perry Park
MLS Listing ID 6908397
Sold Date 03/11/22
Style Mountain Contemporary
Bedrooms 4
Full Baths 2
Half Baths 1
Three Quarter Bath 1
HOA Y/N No
Abv Grd Liv Area 2,868
Originating Board recolorado
Year Built 1980
Annual Tax Amount $3,592
Tax Year 2020
Acres 0.9
Property Description
Imagine being surrounded by soaring pines, wildlife strolling through your yard as you drink your morning coffee, feeling as though you are a world away yet only being 30 minutes from the Tech Center. THIS is the magic of Perry Park. Set on a heavily wooded .9 acre site near the Perry Park Country Club this stunning home has been COMPLETELY REMODELED from top to bottom. Brand new kitchen with CUSTOM CABINETRY, Kitchen Aid appliances and a wine cooler. Solid wood floors newly refinished, new banisters and railings throughout, new carpeting and tile throughout. Bathrooms are completely new. Gorgeous wrap around deck has been sealed with a special finish making it impervious to the elements and requiring absolutely zero maintenance. Freshly repainted inside and out. The front step is newly poured concrete and the drive way has been newly paved. This home is the epitome of "turn key", simply roll your furniture in and you are done.
Location
State CO
County Douglas
Zoning SR
Interior
Interior Features Ceiling Fan(s), Eat-in Kitchen, Entrance Foyer, Five Piece Bath, High Ceilings, High Speed Internet, Kitchen Island, Primary Suite, Open Floorplan, Quartz Counters, Smoke Free, T&G Ceilings, Vaulted Ceiling(s), Walk-In Closet(s)
Heating Forced Air
Cooling None
Flooring Carpet, Tile, Wood
Fireplaces Number 1
Fireplaces Type Living Room
Fireplace Y
Appliance Dishwasher, Disposal, Dryer, Gas Water Heater, Microwave, Range, Range Hood, Refrigerator, Self Cleaning Oven, Washer, Wine Cooler
Exterior
Exterior Feature Balcony
Garage Concrete
Garage Spaces 2.0
Utilities Available Cable Available, Electricity Connected, Natural Gas Connected, Phone Available
Roof Type Architecural Shingle
Total Parking Spaces 2
Garage Yes
Building
Lot Description Many Trees
Foundation Block, Concrete Perimeter, Slab
Sewer Public Sewer
Water Public
Level or Stories Three Or More
Structure Type Block, Brick, Cement Siding
Schools
Elementary Schools Larkspur
Middle Schools Castle Rock
High Schools Castle View
School District Douglas Re-1
Others
Senior Community No
Ownership Individual
Acceptable Financing Cash, Conventional, FHA, VA Loan
Listing Terms Cash, Conventional, FHA, VA Loan
Special Listing Condition None
Read Less Info
Want to know what your home might be worth? Contact us for a FREE valuation!

Our team is ready to help you sell your home for the highest possible price ASAP

© 2024 METROLIST, INC., DBA RECOLORADO® – All Rights Reserved
6455 S. Yosemite St., Suite 500 Greenwood Village, CO 80111 USA
Bought with Atlas Real Estate Group

Making real estate fun, simple and stress-free!






