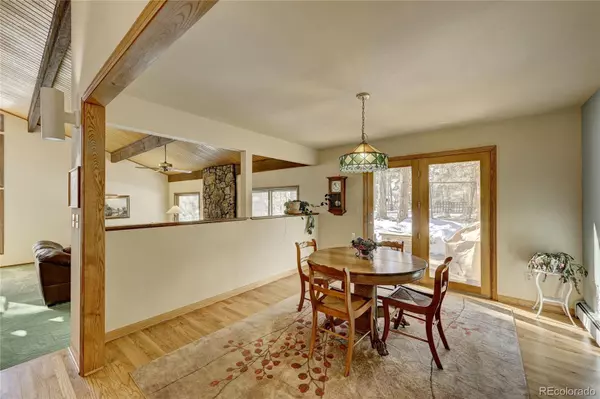$1,150,000
$950,000
21.1%For more information regarding the value of a property, please contact us for a free consultation.
4 Beds
3 Baths
3,282 SqFt
SOLD DATE : 03/14/2022
Key Details
Sold Price $1,150,000
Property Type Single Family Home
Sub Type Single Family Residence
Listing Status Sold
Purchase Type For Sale
Square Footage 3,282 sqft
Price per Sqft $350
Subdivision Hiwan
MLS Listing ID 3379398
Sold Date 03/14/22
Style Mountain Contemporary
Bedrooms 4
Full Baths 1
Three Quarter Bath 2
Condo Fees $90
HOA Fees $7/ann
HOA Y/N Yes
Originating Board recolorado
Year Built 1974
Annual Tax Amount $3,663
Tax Year 2020
Lot Size 0.800 Acres
Acres 0.8
Property Description
Have you been dreaming about mountain living? Here is your chance to own this spectacular home nestled in the prestigious Hiwan neighborhood. With almost an acre of flat ground, surrounded by beautiful rock formations that create the ultimate park-like setting for relaxing and entertaining. As you enter, you’ll notice the spacious great room, complete with soaring ceilings, numerous windows, and the gorgeous floor-to-ceiling moss rock fireplace. The kitchen will add to your delight with a large bay window, hardwood floors, granite counters, and a tiered island with storage. Entertaining ease is complete with the formal dining room that overlooks the great room and has easy access to the tiered deck. On those days when you can relax, the comfortable master suite is connected to a heated sunroom/greenhouse, complete with sauna (and is wired with 220 for a hot tub). The lower-level family room is warm and inviting with aspen paneling, moss rock, and a wood-burning insert; a bedroom, bathroom, and office complete the comfort quality for your family and guests. This beautiful property has easy access to schools, hiking in Elk Meadow, and shopping – Hiwan Country Club is within walking distance for a day of golf or tennis, swimming, dining, or social gatherings. You don’t want to miss this one!
Location
State CO
County Jefferson
Zoning MR-1
Interior
Interior Features Built-in Features, Ceiling Fan(s), Eat-in Kitchen, Granite Counters, High Ceilings, High Speed Internet, Kitchen Island, Primary Suite, Open Floorplan, Sauna, Solid Surface Counters, T&G Ceilings, Tile Counters, Walk-In Closet(s)
Heating Baseboard, Hot Water, Natural Gas
Cooling None
Flooring Carpet, Tile, Wood
Fireplaces Number 2
Fireplaces Type Family Room, Gas, Great Room, Insert, Wood Burning
Fireplace Y
Appliance Cooktop, Dishwasher, Gas Water Heater, Microwave, Oven, Refrigerator
Exterior
Exterior Feature Dog Run, Heated Gutters, Private Yard
Garage Asphalt, Concrete, Exterior Access Door, Oversized, Storage
Garage Spaces 2.0
Fence Partial
Utilities Available Cable Available, Electricity Connected, Internet Access (Wired), Natural Gas Connected, Phone Connected
View Mountain(s)
Roof Type Composition
Parking Type Asphalt, Concrete, Exterior Access Door, Oversized, Storage
Total Parking Spaces 6
Garage Yes
Building
Lot Description Foothills, Level, Mountainous, Near Public Transit, Rock Outcropping
Story Split Entry (Bi-Level)
Foundation Slab
Sewer Public Sewer
Water Public
Level or Stories Split Entry (Bi-Level)
Structure Type Stucco
Schools
Elementary Schools Bergen Meadow/Valley
Middle Schools Evergreen
High Schools Evergreen
School District Jefferson County R-1
Others
Senior Community No
Ownership Individual
Acceptable Financing Cash, Conventional
Listing Terms Cash, Conventional
Special Listing Condition None
Pets Description Cats OK, Dogs OK
Read Less Info
Want to know what your home might be worth? Contact us for a FREE valuation!

Our team is ready to help you sell your home for the highest possible price ASAP

© 2024 METROLIST, INC., DBA RECOLORADO® – All Rights Reserved
6455 S. Yosemite St., Suite 500 Greenwood Village, CO 80111 USA
Bought with Coldwell Banker Realty 28

Making real estate fun, simple and stress-free!






