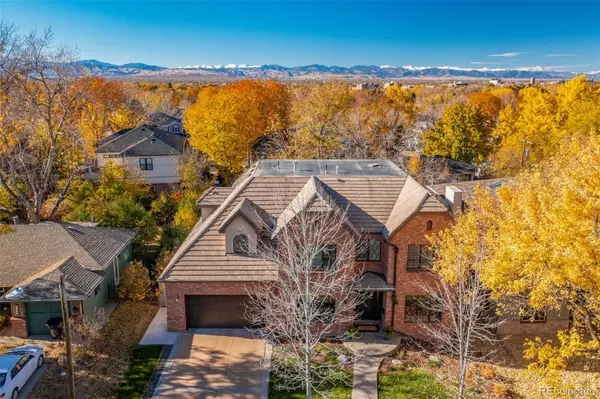$2,525,000
$2,200,000
14.8%For more information regarding the value of a property, please contact us for a free consultation.
5 Beds
5 Baths
6,538 SqFt
SOLD DATE : 02/28/2022
Key Details
Sold Price $2,525,000
Property Type Single Family Home
Sub Type Single Family Residence
Listing Status Sold
Purchase Type For Sale
Square Footage 6,538 sqft
Price per Sqft $386
Subdivision Wellshire
MLS Listing ID 9872310
Sold Date 02/28/22
Bedrooms 5
Full Baths 3
Half Baths 1
Three Quarter Bath 1
HOA Y/N No
Originating Board recolorado
Year Built 2007
Annual Tax Amount $7,221
Tax Year 2020
Lot Size 8,712 Sqft
Acres 0.2
Property Description
This beautiful home has it all. Situated on a large lot with an incredible location feeding into the award-winning Slavens K-8 school, this home boasts all the spaces you need, oversized rooms and 5 bedrooms with 5 baths (with a very hard-to-find arrangement of 4 large bedrooms on the 2nd story). The stately entrance welcomes you into a classic center hall floor plan flanked with a large den/office with cozy gas fireplace and formal dining room with a butler's pantry pass through to the kitchen. An entertainer's dream, the main floor's large spaces also include a beautiful and well-appointed kitchen that opens up to a spacious family room with gas fireplace, breakfast nook and a wall of windows for views of the backyard for seamless indoor/outdoor entertaining. Also on this level are all the conveniences for functional living - the home's 3 car garage opens into a mudroom and adjacent laundry room, huge walk-in pantry in the kitchen, and beautiful powder room for guests. Heading upstairs, you'll find a one-of-a-kind primary bedroom with a custom-designed walk-in closet and a spacious 5 piece primary ensuite bathroom. Also on this level are 3 large bedrooms - one with it's own full ensuite bath and a convenient jack n jill bathroom between the other 2 bedrooms. The basement offers high ceilings, a huge great room with projector and screen perfect for the big game or movie night, a large bar/kitchenette area and a guest suite with beautiful bathroom. As an added bonus, enjoy 2 flex rooms perfect for home fitness, office space, playroom, crafts and more. See if you can find the secret room! The spacious backyard has a custom built-in grill and great patio with retractable awning that looks out over a beautiful grass yard complete with a tree swing! All of this and a well-maintained home that has been lovingly cared for, remodeled and upgraded over the years. Don't miss the full 3D tour: https://my.matterport.com/show/?m=yerSvzJZCNM&
Location
State CO
County Denver
Zoning S-SU-D
Rooms
Basement Full
Interior
Heating Forced Air
Cooling Air Conditioning-Room
Fireplace N
Appliance Bar Fridge, Dishwasher, Disposal, Double Oven, Dryer, Oven, Range Hood, Refrigerator, Washer, Wine Cooler
Exterior
Exterior Feature Barbecue, Gas Grill, Private Yard
Garage Spaces 3.0
Fence Full
Roof Type Cement Shake
Total Parking Spaces 3
Garage Yes
Building
Lot Description Level
Story Two
Sewer Public Sewer
Level or Stories Two
Structure Type Brick, Stucco
Schools
Elementary Schools Slavens E-8
Middle Schools Merrill
High Schools Thomas Jefferson
School District Denver 1
Others
Senior Community No
Ownership Individual
Acceptable Financing Cash, Conventional
Listing Terms Cash, Conventional
Special Listing Condition None
Read Less Info
Want to know what your home might be worth? Contact us for a FREE valuation!

Our team is ready to help you sell your home for the highest possible price ASAP

© 2024 METROLIST, INC., DBA RECOLORADO® – All Rights Reserved
6455 S. Yosemite St., Suite 500 Greenwood Village, CO 80111 USA
Bought with HomeSmart

Making real estate fun, simple and stress-free!






