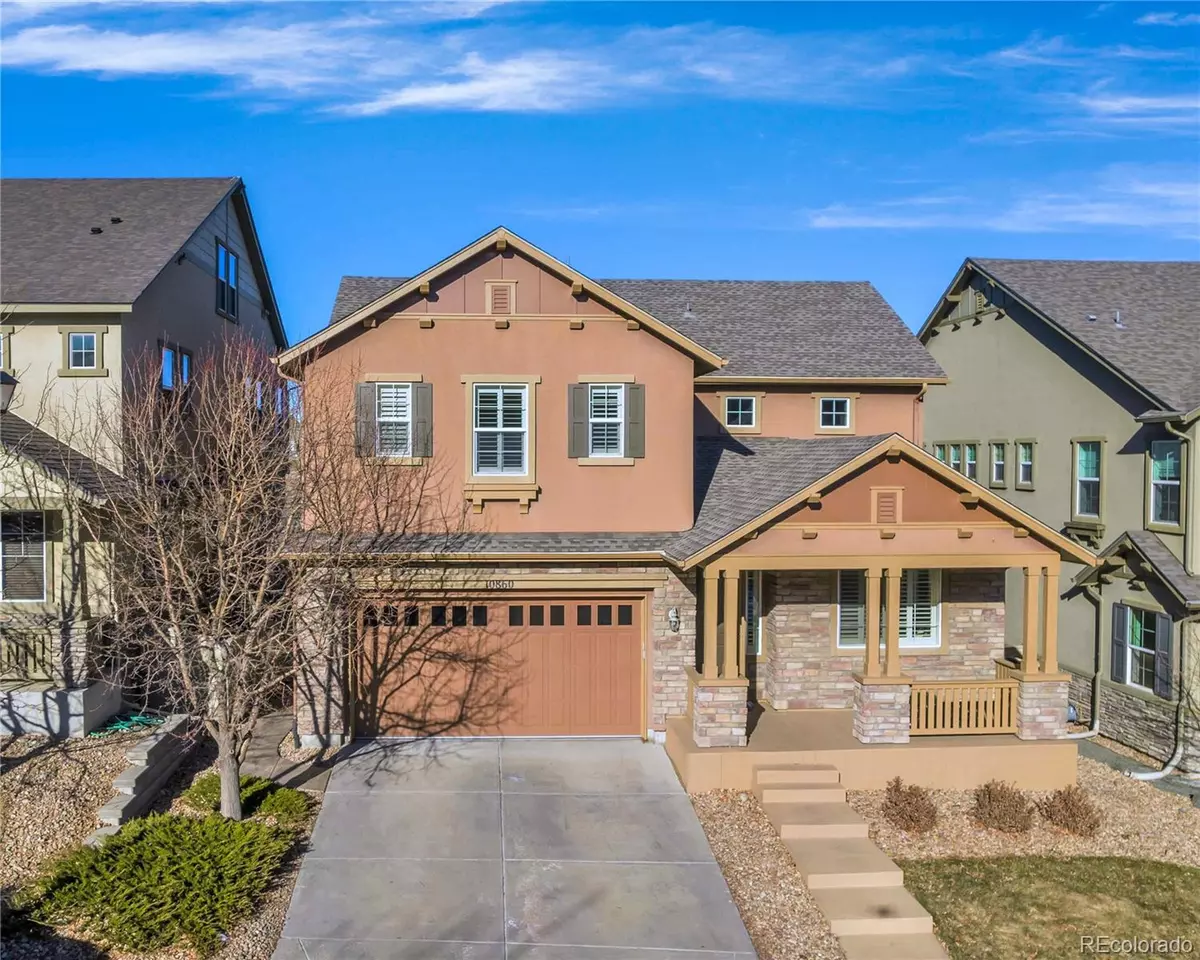$1,075,000
$979,000
9.8%For more information regarding the value of a property, please contact us for a free consultation.
5 Beds
4 Baths
4,006 SqFt
SOLD DATE : 02/07/2022
Key Details
Sold Price $1,075,000
Property Type Single Family Home
Sub Type Single Family Residence
Listing Status Sold
Purchase Type For Sale
Square Footage 4,006 sqft
Price per Sqft $268
Subdivision The Hearth
MLS Listing ID 6686172
Sold Date 02/07/22
Style Traditional
Bedrooms 5
Full Baths 3
Three Quarter Bath 1
Condo Fees $245
HOA Fees $81/qua
HOA Y/N Yes
Abv Grd Liv Area 2,842
Originating Board recolorado
Year Built 2008
Annual Tax Amount $4,608
Tax Year 2020
Acres 0.1
Property Description
This Beautiful 5bd/4ba Home In The Hearth Is Loaded With Upgrades & Backs To The Greenbelt! Stunning Wide-Plank Wood Floors * Chef’s Kitchen Includes Stainless Appliances, 5-Burner Gas Cooktop, Dual Oven & Granite Counter Tops * Stunning Formal Dining Room Includes A Double-Sided Fireplace, Custom Cabinets & A Built-In Wine Fridge * Plantation Shutters Throughout * Open Floor Plan That Is Ideal For Entertaining * Main Floor Office/Study * Main Floor Bedroom * Dramatic, Light & Bright Two-Story Family Room w/a Fireplace * Spacious Second Floor Master Suite w/Over-Sized Shower, Soaking Tub, Double Vanity, & A Over-Sized Walk-In Closet * The Upper Level Also Includes Two Additional Bedrooms and a Bathroom PLUS a Spacious Loft * Finished Basement Includes A Large and Open Rec Room, Full Built-In Bar, Bedroom, a 3/4 Bathroom Plus an Unfinished Storage Room * Backs To The Community Greenbelt * Low Maintenance Back Yard with Turf Lawn * Fully Fenced Yard * Over-Sized 3-Car Tandem Garage w/Tons of Extra Storage Space * Just Steps From Endless Trails, Parks & Southridge Rec Center & Pool! Great Central Location That Is A Short Drive to Shopping, Restaurants, and Easy Access to C-470!
Location
State CO
County Douglas
Zoning PDU
Rooms
Basement Finished, Full, Walk-Out Access
Main Level Bedrooms 1
Interior
Interior Features Ceiling Fan(s), Eat-in Kitchen, Five Piece Bath, High Ceilings, Primary Suite, Open Floorplan, Walk-In Closet(s), Wet Bar
Heating Forced Air
Cooling Central Air
Flooring Carpet, Wood
Fireplaces Number 1
Fireplaces Type Family Room
Fireplace Y
Appliance Bar Fridge, Cooktop, Dishwasher, Disposal, Dryer, Microwave, Oven, Refrigerator, Self Cleaning Oven, Washer
Exterior
Garage Spaces 3.0
Fence Partial
Roof Type Composition
Total Parking Spaces 3
Garage Yes
Building
Lot Description Greenbelt, Landscaped, Sprinklers In Front, Sprinklers In Rear
Foundation Slab
Sewer Public Sewer
Water Public
Level or Stories Two
Structure Type Brick, Frame
Schools
Elementary Schools Wildcat Mountain
Middle Schools Rocky Heights
High Schools Rock Canyon
School District Douglas Re-1
Others
Senior Community No
Ownership Individual
Acceptable Financing Cash, Conventional, Jumbo, VA Loan
Listing Terms Cash, Conventional, Jumbo, VA Loan
Special Listing Condition None
Read Less Info
Want to know what your home might be worth? Contact us for a FREE valuation!

Our team is ready to help you sell your home for the highest possible price ASAP

© 2024 METROLIST, INC., DBA RECOLORADO® – All Rights Reserved
6455 S. Yosemite St., Suite 500 Greenwood Village, CO 80111 USA
Bought with Keller Williams Real Estate LLC

Making real estate fun, simple and stress-free!






