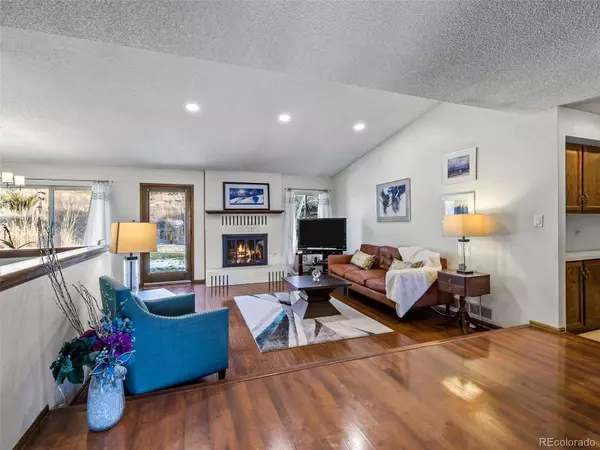$700,000
$675,000
3.7%For more information regarding the value of a property, please contact us for a free consultation.
5 Beds
3 Baths
3,256 SqFt
SOLD DATE : 02/15/2022
Key Details
Sold Price $700,000
Property Type Single Family Home
Sub Type Single Family Residence
Listing Status Sold
Purchase Type For Sale
Square Footage 3,256 sqft
Price per Sqft $214
Subdivision Highlands Ranch
MLS Listing ID 5331221
Sold Date 02/15/22
Style Traditional
Bedrooms 5
Full Baths 1
Three Quarter Bath 1
Condo Fees $152
HOA Fees $50/qua
HOA Y/N Yes
Abv Grd Liv Area 1,640
Originating Board recolorado
Year Built 1981
Annual Tax Amount $2,519
Tax Year 2020
Acres 0.46
Property Description
Welcome home to your tastefully updated rare ranch style home w/ FINISHED BASEMENT on highly sought after cul-de-sac feeding into NORTHRIDGE elementary! You'll be impressed w/ this gorgeous oversized nearly 1/2 acre lot boasting custom landscaping including 2 tiered deck, custom slate & river rock, charming birdhouses, lush trees w/ custom bridge & stairs going to top of the lot where you will enjoy views of fireworks and our gorgeous Colorado night skies!
Upon arrival you will be welcomed by a private path leading up to the front outdoor lounging area with custom water feature, exquisite landscaping and welcoming front patio where you will enjoy cul-de-sac living at it's finest!
Walking into the home you'll be wowed by the natural light, stylish custom finishes, including white brick gas fireplace, stylish flooring, vaulted ceilings & picturesque windows to view the gorgeous landscaping & mature trees of the private back yard. The remodeled kitchen boasts high-end stainless steel appliances including gas stove, custom tile & wood flooring, granite transition counters, freshly painted cabinets, views out the kitchen window & charming eating space that leads to yet another outdoor entertaining space.
The primary bedroom is oversized w/ remodeled 5-piece bath & sliding door to outdoor deck.
This meticulously maintained home is loaded with updates including the following: Osmosis water softener, Humidifier, newer furnace, newer water heater, french-drain, ring doorbell, newer electrical panel, newer roof, newer windows, gas stove in basement, newer appliances, kitchen & bathroom remodels.
You'll enjoy the sense of community this location provides w/ top rated schools & the use of 4 State of the Art Recreation Centers offering fitness facilities, indoor & outdoor pools, parks, tennis courts, baseball fields & basketball courts. Close to shopping restaurants & entertainment.
Easy access to freeway to enjoy all Colorado has to offer for mountain & downtown fun.
Location
State CO
County Douglas
Zoning PDU
Rooms
Basement Finished, Full, Unfinished
Main Level Bedrooms 3
Interior
Interior Features Breakfast Nook, Built-in Features, Eat-in Kitchen, Entrance Foyer, Five Piece Bath, Granite Counters, High Ceilings, Kitchen Island, Primary Suite, Open Floorplan, Pantry, Radon Mitigation System, Vaulted Ceiling(s), Walk-In Closet(s)
Heating Forced Air, Natural Gas
Cooling None
Flooring Tile, Vinyl, Wood
Fireplaces Number 1
Fireplaces Type Gas
Fireplace Y
Appliance Convection Oven, Dishwasher, Disposal, Dryer, Gas Water Heater, Humidifier, Microwave, Oven, Refrigerator, Self Cleaning Oven, Sump Pump, Warming Drawer, Washer, Water Purifier, Water Softener
Exterior
Exterior Feature Garden, Private Yard, Water Feature
Parking Features 220 Volts
Garage Spaces 2.0
Fence Partial
Roof Type Composition
Total Parking Spaces 2
Garage Yes
Building
Lot Description Cul-De-Sac, Landscaped, Many Trees, Near Public Transit, Sprinklers In Front, Sprinklers In Rear
Sewer Public Sewer
Level or Stories One
Structure Type Brick, Frame
Schools
Elementary Schools Northridge
Middle Schools Mountain Ridge
High Schools Mountain Vista
School District Douglas Re-1
Others
Senior Community No
Ownership Individual
Acceptable Financing Cash, Conventional, FHA, VA Loan
Listing Terms Cash, Conventional, FHA, VA Loan
Special Listing Condition None
Read Less Info
Want to know what your home might be worth? Contact us for a FREE valuation!

Our team is ready to help you sell your home for the highest possible price ASAP

© 2024 METROLIST, INC., DBA RECOLORADO® – All Rights Reserved
6455 S. Yosemite St., Suite 500 Greenwood Village, CO 80111 USA
Bought with Signature Real Estate Corp.

Making real estate fun, simple and stress-free!






