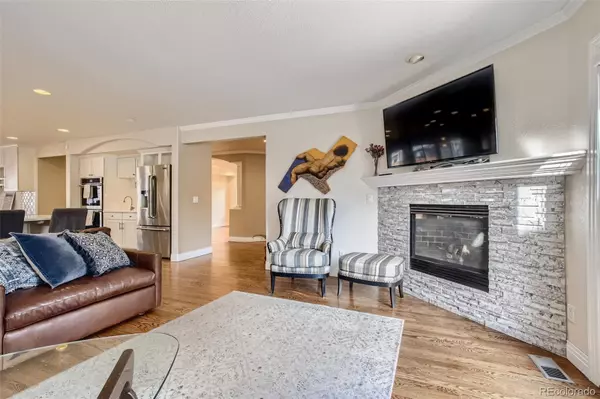$1,250,000
$1,250,000
For more information regarding the value of a property, please contact us for a free consultation.
4 Beds
4 Baths
4,265 SqFt
SOLD DATE : 02/24/2022
Key Details
Sold Price $1,250,000
Property Type Single Family Home
Sub Type Single Family Residence
Listing Status Sold
Purchase Type For Sale
Square Footage 4,265 sqft
Price per Sqft $293
Subdivision Porter And Raymonds Montclair
MLS Listing ID 5198614
Sold Date 02/24/22
Style Traditional
Bedrooms 4
Full Baths 3
Half Baths 1
HOA Y/N No
Originating Board recolorado
Year Built 2001
Annual Tax Amount $4,359
Tax Year 2020
Lot Size 6,098 Sqft
Acres 0.14
Property Description
Rare opportunity to live on one of the most coveted, tree lined streets in Denver! This home is located in the historic and highly desirable Montclair neighborhood. Being newer construction with high end finishes and a modern open layout makes this home a truly unique living experience. The stunning kitchen is any homeowners dream as it boasts top of the line appliances, beautiful granite countertops, and a large kitchen island. Tons of natural light permeates the open main floor space during the day, while the gas fireplace adds ambience in the evening. Along with a grand entry, the main floor includes an office with custom built ins, a formal dining room, and a main floor laundry room complete with tons of storage and a utility sink. The second floor provides three bedrooms, including a HUGE Master with an en suite five piece bath and walk-in closet. The master also has its own gas fireplace and private balcony. In the fully finished basement you'll find an additional bedroom and full bathroom, along with another large bonus space and wet bar. The front of the house has a welcoming front patio and newer landscaping including sod, irrigation, plants, shrubs, mulch & trees. The roof is also newer with Class 4 Impact Resistant Architectural Shingles and a transferable warranty.
Location
State CO
County Denver
Zoning E-SU-DX
Rooms
Basement Finished, Full, Interior Entry
Interior
Interior Features Eat-in Kitchen, Entrance Foyer, Five Piece Bath, Granite Counters, High Ceilings, High Speed Internet, Jack & Jill Bathroom, Kitchen Island, Primary Suite, Open Floorplan, Utility Sink, Vaulted Ceiling(s), Walk-In Closet(s), Wet Bar
Heating Forced Air, Natural Gas
Cooling Central Air
Flooring Carpet, Wood
Fireplaces Number 2
Fireplaces Type Basement, Gas, Gas Log, Primary Bedroom
Fireplace Y
Appliance Cooktop, Dishwasher, Disposal, Double Oven, Dryer, Microwave, Refrigerator, Washer
Exterior
Exterior Feature Balcony, Private Yard
Garage Floor Coating, Oversized
Garage Spaces 2.0
Utilities Available Cable Available, Electricity Connected, Internet Access (Wired), Natural Gas Connected, Phone Connected
Roof Type Architecural Shingle
Parking Type Floor Coating, Oversized
Total Parking Spaces 2
Garage Yes
Building
Lot Description Level
Story Two
Sewer Public Sewer
Water Public
Level or Stories Two
Structure Type Stone, Stucco
Schools
Elementary Schools Palmer
Middle Schools Hill
High Schools George Washington
School District Denver 1
Others
Senior Community No
Ownership Individual
Acceptable Financing Cash, Conventional, Jumbo
Listing Terms Cash, Conventional, Jumbo
Special Listing Condition None
Read Less Info
Want to know what your home might be worth? Contact us for a FREE valuation!

Our team is ready to help you sell your home for the highest possible price ASAP

© 2024 METROLIST, INC., DBA RECOLORADO® – All Rights Reserved
6455 S. Yosemite St., Suite 500 Greenwood Village, CO 80111 USA
Bought with Redfin Corporation

Making real estate fun, simple and stress-free!






