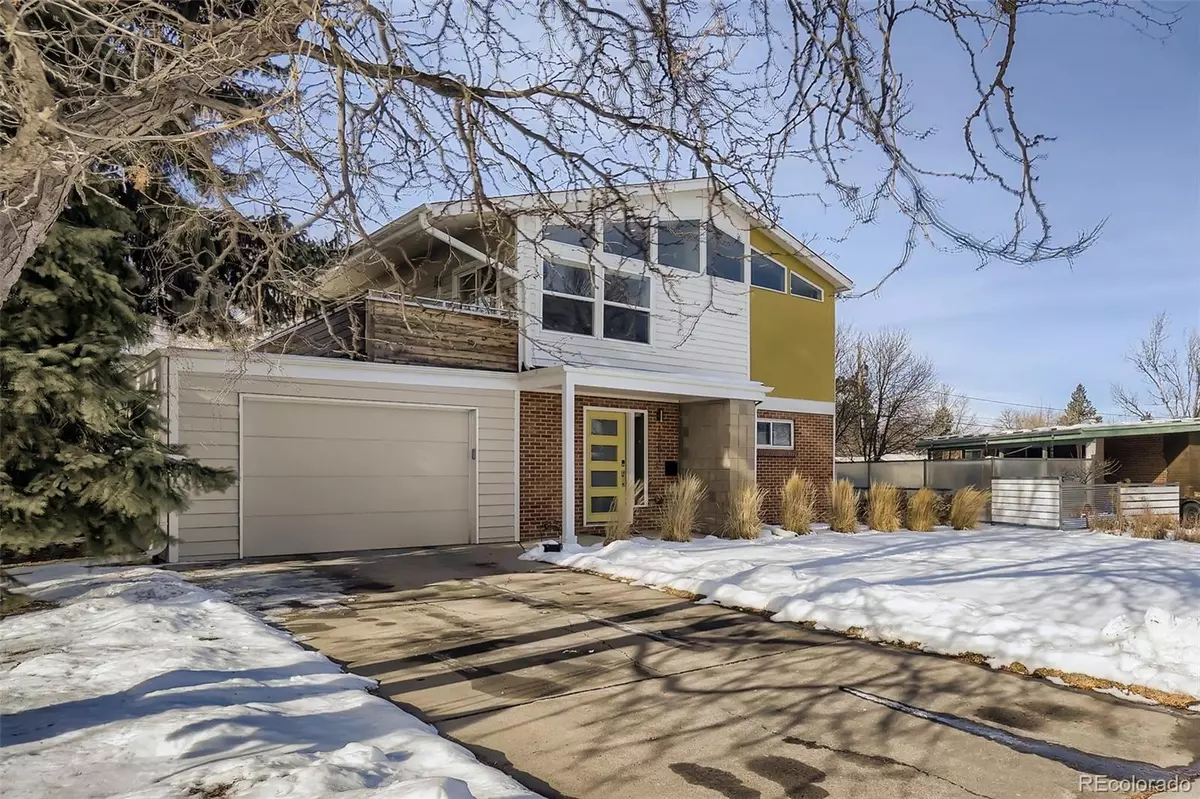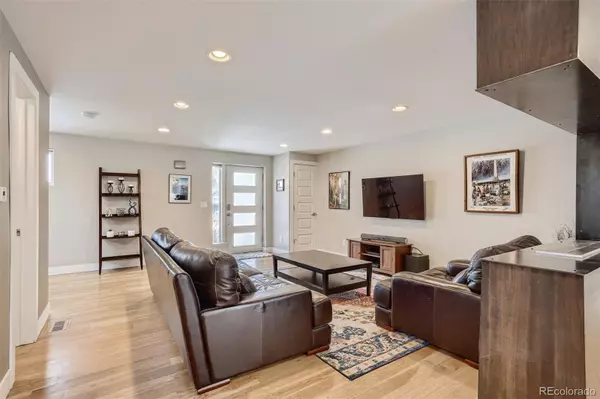$865,000
$799,900
8.1%For more information regarding the value of a property, please contact us for a free consultation.
4 Beds
4 Baths
3,135 SqFt
SOLD DATE : 01/31/2022
Key Details
Sold Price $865,000
Property Type Single Family Home
Sub Type Single Family Residence
Listing Status Sold
Purchase Type For Sale
Square Footage 3,135 sqft
Price per Sqft $275
Subdivision Denver Gardens
MLS Listing ID 6410406
Sold Date 01/31/22
Style Mid-Century Modern
Bedrooms 4
Full Baths 3
Half Baths 1
HOA Y/N No
Originating Board recolorado
Year Built 1957
Annual Tax Amount $3,822
Tax Year 2020
Lot Size 7,405 Sqft
Acres 0.17
Property Description
All you need to do is move in! Everything is beautiful and updated! Gorgeous hardwood floors all throughout the main level. The living room is spacious, open to the kitchen and dining areas, and offers an amazing ventless bio-ethanol burner by EcoSmart fireplace. The kitchen features a commercial grade gas range, newly refinished concrete countertops, and stylish cabinets. The upper level has 2 bedrooms, a fully updated full bathroom, and the master retreat. Once you step foot inside the master you'll never want to leave. The large windows allow in amazing amounts of natural light and don't miss out on the large private deck. This is perfect for your morning coffee or winding down after a long day. The basement is fully finished with a large family room, conforming bedroom, and full bathroom. The backyard is perfect for entertaining! It is fully fenced, flat and offers a large patio. The Cherry Creek trail is 2 blocks away, walking distance to several parks, and the Cherry Creek mall is just minutes away!
Location
State CO
County Denver
Zoning S-SU-D
Rooms
Basement Full
Interior
Interior Features Five Piece Bath, Kitchen Island, Primary Suite, Open Floorplan, Walk-In Closet(s)
Heating Forced Air, Natural Gas
Cooling Central Air
Flooring Concrete, Tile, Wood
Fireplaces Number 1
Fireplaces Type Family Room, Gas
Fireplace Y
Appliance Disposal, Microwave, Refrigerator, Self Cleaning Oven
Laundry In Unit
Exterior
Exterior Feature Balcony
Garage Concrete, Oversized
Garage Spaces 1.0
Utilities Available Cable Available, Electricity Connected, Natural Gas Connected, Phone Available
Roof Type Composition
Parking Type Concrete, Oversized
Total Parking Spaces 1
Garage Yes
Building
Lot Description Level
Story Two
Sewer Public Sewer
Level or Stories Two
Structure Type Brick, Cedar, Frame
Schools
Elementary Schools Mcmeen
Middle Schools Hill
High Schools Thomas Jefferson
School District Denver 1
Others
Senior Community No
Ownership Individual
Acceptable Financing Cash, Conventional, FHA, VA Loan
Listing Terms Cash, Conventional, FHA, VA Loan
Special Listing Condition None
Read Less Info
Want to know what your home might be worth? Contact us for a FREE valuation!

Our team is ready to help you sell your home for the highest possible price ASAP

© 2024 METROLIST, INC., DBA RECOLORADO® – All Rights Reserved
6455 S. Yosemite St., Suite 500 Greenwood Village, CO 80111 USA
Bought with HomeSmart

Making real estate fun, simple and stress-free!






