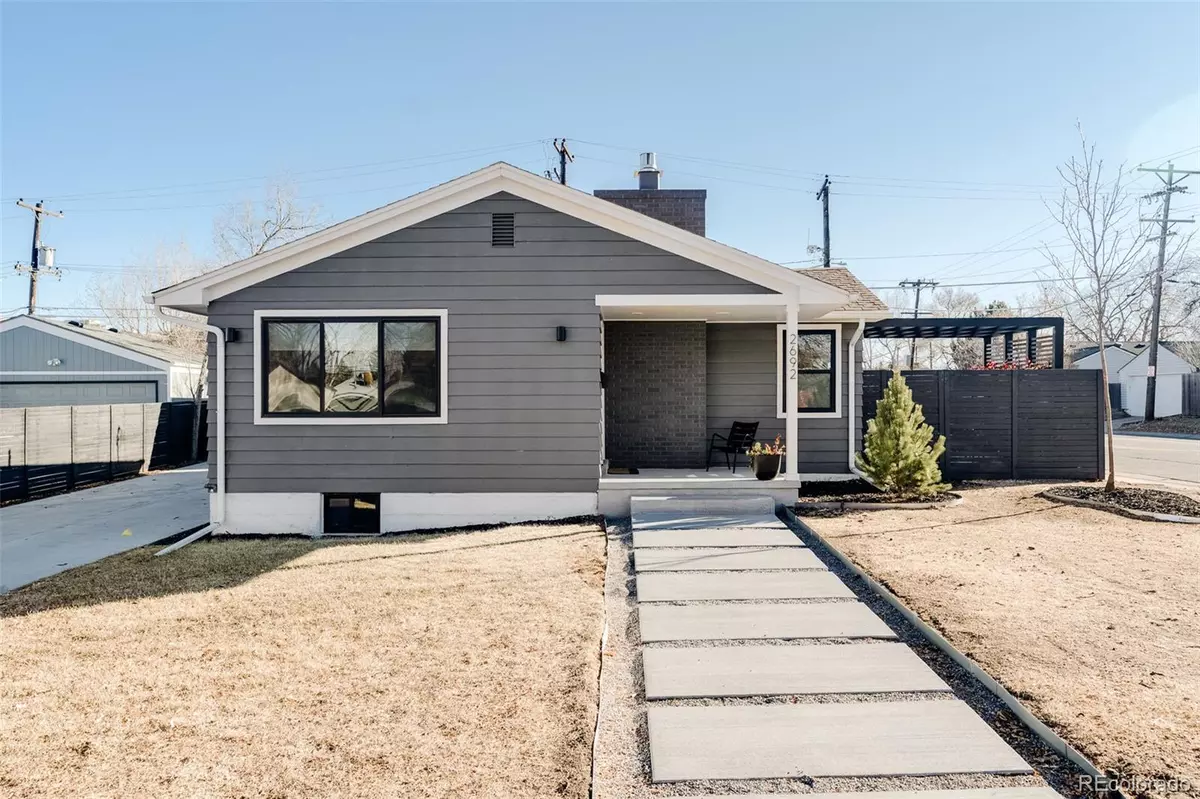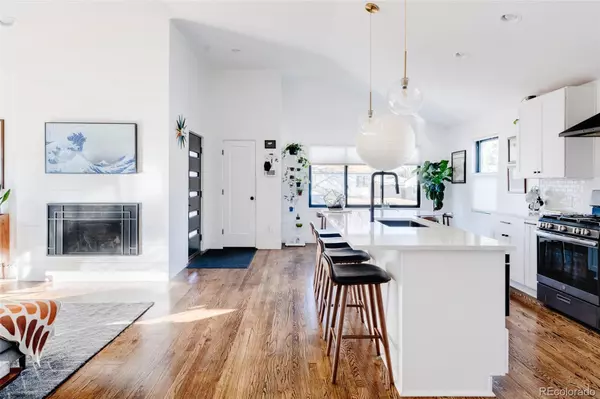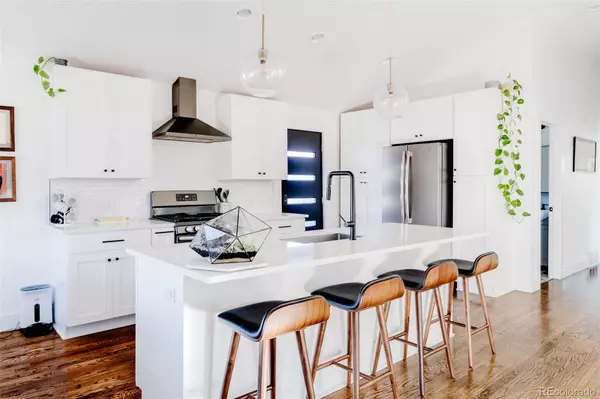$940,000
$880,000
6.8%For more information regarding the value of a property, please contact us for a free consultation.
5 Beds
3 Baths
2,316 SqFt
SOLD DATE : 02/07/2022
Key Details
Sold Price $940,000
Property Type Single Family Home
Sub Type Single Family Residence
Listing Status Sold
Purchase Type For Sale
Square Footage 2,316 sqft
Price per Sqft $405
Subdivision University Park
MLS Listing ID 9863827
Sold Date 02/07/22
Style Traditional
Bedrooms 5
Full Baths 1
Three Quarter Bath 2
HOA Y/N No
Originating Board recolorado
Year Built 1954
Annual Tax Amount $3,264
Tax Year 2020
Lot Size 6,534 Sqft
Acres 0.15
Property Description
Dreamy Denver living is artfully inspired in this stunning home poised in a coveted University Park locale. Neat curb appeal lends a charming first impression, inviting residents further inside to an open and airy layout beaming w/ illuminating natural light. Eyes are drawn upwards to lofty soaring ceilings and below to handsome flooring flowing throughout the main living area. A designer kitchen impresses w/ high-end stainless steel appliances, ample cabinetry and a vast center island. An adjoined dining area features an oversized Isamu Noguchi lamp and dining room table. Enjoy relaxing in the spacious living room anchored by a cozy gas fireplace w/ timeless original detail. Retreat to a luxurious primary suite boasting vaulted ceilings and an en-suite bath w/ a gorgeous clawfoot tub. Additional living space is found on the lower level offering versatile bedrooms w/ egress windows, a bath and movie theater. Outside, enjoy dining al fresco beneath a pergola on the private side patio.
Location
State CO
County Denver
Zoning S-SU-D
Rooms
Basement Finished, Full, Interior Entry
Main Level Bedrooms 2
Interior
Interior Features Ceiling Fan(s), Eat-in Kitchen, High Ceilings, Kitchen Island, Primary Suite, Open Floorplan, Quartz Counters, Vaulted Ceiling(s)
Heating Forced Air, Natural Gas
Cooling Central Air
Flooring Carpet, Tile, Wood
Fireplaces Number 1
Fireplaces Type Gas, Living Room
Fireplace Y
Appliance Dishwasher, Dryer, Range, Range Hood, Refrigerator, Washer
Laundry In Unit
Exterior
Exterior Feature Lighting, Private Yard, Rain Gutters
Garage Oversized
Garage Spaces 2.0
Utilities Available Cable Available, Electricity Connected, Internet Access (Wired), Natural Gas Connected
Roof Type Composition
Parking Type Oversized
Total Parking Spaces 2
Garage No
Building
Lot Description Corner Lot, Landscaped, Level, Sprinklers In Front, Sprinklers In Rear
Story One
Sewer Public Sewer
Water Public
Level or Stories One
Structure Type Brick,Frame,Wood Siding
Schools
Elementary Schools University Park
Middle Schools Merrill
High Schools South
School District Denver 1
Others
Senior Community No
Ownership Individual
Acceptable Financing Cash, Conventional, Other
Listing Terms Cash, Conventional, Other
Special Listing Condition None
Read Less Info
Want to know what your home might be worth? Contact us for a FREE valuation!

Our team is ready to help you sell your home for the highest possible price ASAP

© 2024 METROLIST, INC., DBA RECOLORADO® – All Rights Reserved
6455 S. Yosemite St., Suite 500 Greenwood Village, CO 80111 USA
Bought with Rachel Vesta Homes LLC

Making real estate fun, simple and stress-free!






