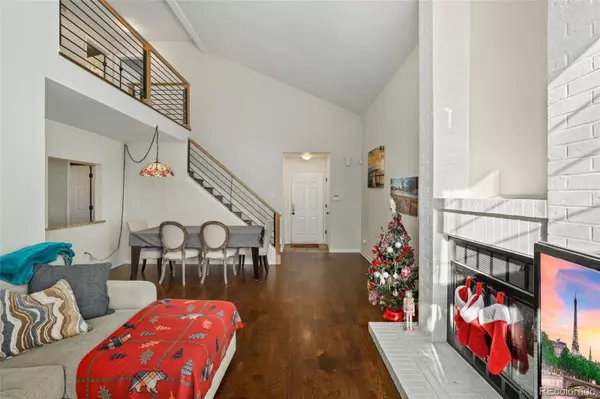$575,000
$579,000
0.7%For more information regarding the value of a property, please contact us for a free consultation.
3 Beds
3 Baths
2,029 SqFt
SOLD DATE : 02/24/2022
Key Details
Sold Price $575,000
Property Type Multi-Family
Sub Type Multi-Family
Listing Status Sold
Purchase Type For Sale
Square Footage 2,029 sqft
Price per Sqft $283
Subdivision Indian Creek
MLS Listing ID 4294883
Sold Date 02/24/22
Style Urban Contemporary
Bedrooms 3
Full Baths 1
Half Baths 1
Three Quarter Bath 1
Condo Fees $110
HOA Fees $110/mo
HOA Y/N Yes
Originating Board recolorado
Year Built 1983
Annual Tax Amount $2,014
Tax Year 2020
Lot Size 3,920 Sqft
Acres 0.09
Property Description
Welcome to this wonderfully remodeled townhome in Indian Creek! Step inside this 3 bedroom, 2.5 bath end unit and discover vaulted ceilings and gorgeous wood flooring. The spacious living room includes a cozy wood-burning fireplace and large windows that add an abundance of natural light. The fully appointed kitchen boasts custom cabinets, granite countertops, Kitchen Aid appliances, and bar top dining in addition to the formal dining space. The light and bright primary suite is located upstairs and includes a walk-in closet and shared access to the full bathroom. Down the hall find a second sizable bedroom. The finished basement hosts a wonderful recreation area with built-in shelving along with a conforming bedroom and 3/4 bathroom with a step-in shower. Host family and friends in the fully fenced backyard with a large covered patio! This home is complete with an attached two-car garage with additional parking next door. Behind this residence, enjoy quick access to Cherry Creek Trail and Highline Canal. Wonderful community amenities include a clubhouse, pool, hot tub, and tennis courts just steps away. The entire home was remodeled in 2012 and features newer carpet installed in 2019. Not to be missed!
Location
State CO
County Denver
Zoning TH/RH
Rooms
Basement Finished, Full, Sump Pump
Interior
Interior Features Breakfast Nook, Eat-in Kitchen, Granite Counters, High Ceilings, High Speed Internet, Kitchen Island, Primary Suite, Open Floorplan, Smoke Free, Sound System, Hot Tub, Vaulted Ceiling(s), Walk-In Closet(s)
Heating Baseboard, Electric, Forced Air, Hot Water, Natural Gas, Wood
Cooling Central Air
Flooring Carpet, Laminate, Wood
Fireplaces Number 1
Fireplaces Type Living Room, Wood Burning
Fireplace Y
Appliance Convection Oven, Cooktop, Dishwasher, Disposal, Dryer, Freezer, Gas Water Heater, Microwave, Oven, Range, Range Hood, Refrigerator, Self Cleaning Oven, Smart Appliances, Sump Pump, Washer
Laundry Laundry Closet
Exterior
Exterior Feature Dog Run, Fire Pit, Garden, Lighting, Private Yard, Rain Gutters, Spa/Hot Tub
Garage Concrete, Insulated Garage, Lighted, Smart Garage Door, Storage
Garage Spaces 2.0
Fence Full
Utilities Available Cable Available, Electricity Connected, Internet Access (Wired), Natural Gas Connected, Phone Available
View City
Roof Type Composition
Parking Type Concrete, Insulated Garage, Lighted, Smart Garage Door, Storage
Total Parking Spaces 4
Garage Yes
Building
Lot Description Corner Lot, Cul-De-Sac, Fire Mitigation, Landscaped, Open Space, Sprinklers In Front, Sprinklers In Rear
Story Two
Sewer Public Sewer
Water Public
Level or Stories Two
Structure Type Brick
Schools
Elementary Schools Mcmeen
Middle Schools Hill
High Schools George Washington
School District Denver 1
Others
Senior Community No
Ownership Individual
Acceptable Financing Cash, Conventional, FHA, VA Loan
Listing Terms Cash, Conventional, FHA, VA Loan
Special Listing Condition None
Pets Description Cats OK, Dogs OK, Yes
Read Less Info
Want to know what your home might be worth? Contact us for a FREE valuation!

Our team is ready to help you sell your home for the highest possible price ASAP

© 2024 METROLIST, INC., DBA RECOLORADO® – All Rights Reserved
6455 S. Yosemite St., Suite 500 Greenwood Village, CO 80111 USA
Bought with Thrive Real Estate Group

Making real estate fun, simple and stress-free!






