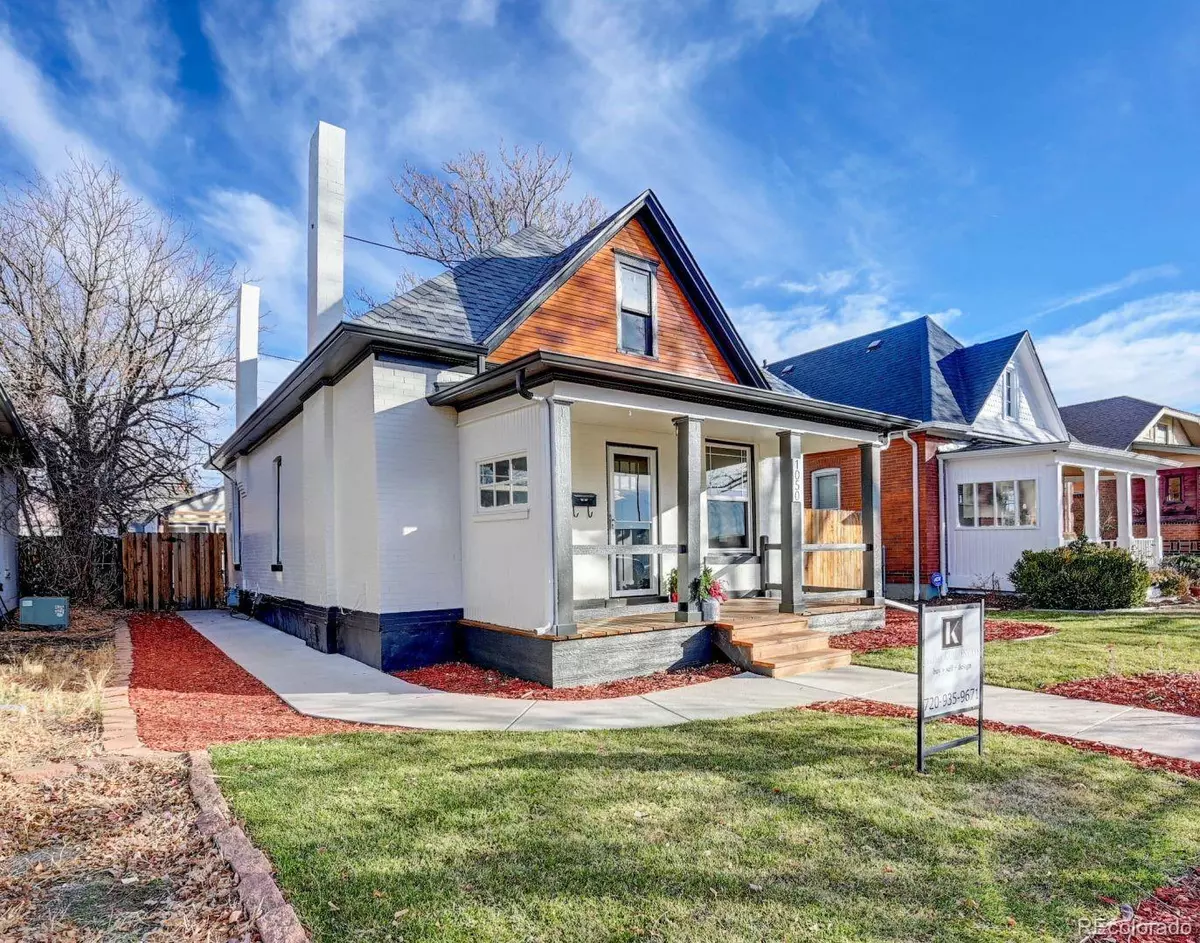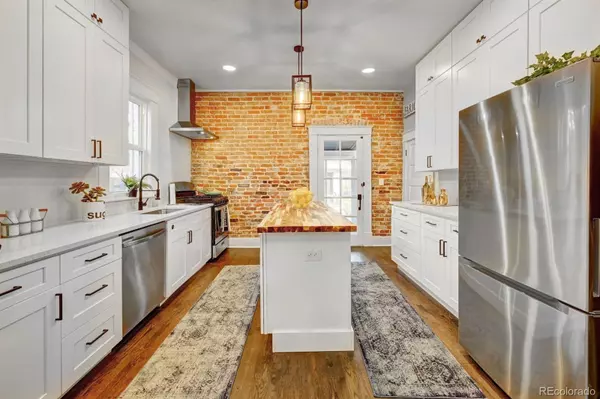$785,000
$759,900
3.3%For more information regarding the value of a property, please contact us for a free consultation.
2 Beds
1 Bath
953 SqFt
SOLD DATE : 02/28/2022
Key Details
Sold Price $785,000
Property Type Single Family Home
Sub Type Single Family Residence
Listing Status Sold
Purchase Type For Sale
Square Footage 953 sqft
Price per Sqft $823
Subdivision Washington Park
MLS Listing ID 7605296
Sold Date 02/28/22
Style Bungalow
Bedrooms 2
Full Baths 1
HOA Y/N No
Originating Board recolorado
Year Built 1905
Annual Tax Amount $2,548
Tax Year 2020
Lot Size 4,356 Sqft
Acres 0.1
Property Description
Absolutely gorgeous, fully renovated Wash Park bungalow near Whole Foods and public transportation! This home perfectly blends the charm of early 20th century architecture with modern updates and comforts. Fall in love with new exterior paint, landscaping, wood accent siding & newly stained covered porch! Remodeled by husband-and-wife interior design/build duo, the open-concept floor plan will immediately draw you in with high ceilings, crown molding, exposed brick, & rich hardwood flooring. Spacious living room w/ recessed lights, decorative fireplace & accent tile anchors the space and flows seamlessly into dining area. Stunning, fully remodeled kitchen features abundant white shaker cabinetry, slab quartz counters, new stainless steel appliances, gas range and hood, large-scale backsplash tile, new hardware, sink and faucet & massive butcher block island ideal for the home chef or baker. Master bedroom is light and bright, with a darling closet showcasing exposed brick. Luxurious and charming full bathroom boasts new flooring tile, vanity, wainscoting, new mirror, chandelier & stunning ship-lap bath/shower tile. Laundry area plus an adorable & functional mudroom is conveniently located off of kitchen, with commercial grade carpet, coat hooks, bench seating, new trim detailing and access to the cellar where you'll find extra storage space. A new slider leads you out to an AMAZING backyard!! So cute and original! Enjoy plenty of areas for entertaining, including a new fireplace, dining space with pergola and bistro lights, & an additional covered, tiled seating area with chandelier! Oversized, newer 2-car garage with double doors & bonus heated studio/office/flex/gym space. This backyard area is highly unique and adds so much living, rental, live/work capabilities to the home. Brand new roof with transferable warranty. Newer windows. This home has a lot to offer & is located in a fabulous area, close to dining, shopping, & more. Easy access to light rail & highway.
Location
State CO
County Denver
Zoning U-SU-B
Rooms
Basement Cellar, Partial
Main Level Bedrooms 2
Interior
Interior Features High Ceilings, Kitchen Island, No Stairs, Quartz Counters, Smoke Free
Heating Hot Water, Natural Gas
Cooling None
Flooring Carpet, Tile, Wood
Fireplaces Number 1
Fireplace Y
Appliance Dishwasher, Dryer, Gas Water Heater, Range, Range Hood, Refrigerator, Washer
Laundry In Unit
Exterior
Exterior Feature Fire Pit
Garage Spaces 2.0
Roof Type Composition
Total Parking Spaces 2
Garage No
Building
Lot Description Level
Story One
Sewer Public Sewer
Water Public
Level or Stories One
Structure Type Brick
Schools
Elementary Schools Lincoln
Middle Schools Grant
High Schools South
School District Denver 1
Others
Senior Community No
Ownership Individual
Acceptable Financing Cash, Conventional
Listing Terms Cash, Conventional
Special Listing Condition None
Read Less Info
Want to know what your home might be worth? Contact us for a FREE valuation!

Our team is ready to help you sell your home for the highest possible price ASAP

© 2024 METROLIST, INC., DBA RECOLORADO® – All Rights Reserved
6455 S. Yosemite St., Suite 500 Greenwood Village, CO 80111 USA
Bought with Fathom Realty Colorado LLC

Making real estate fun, simple and stress-free!






