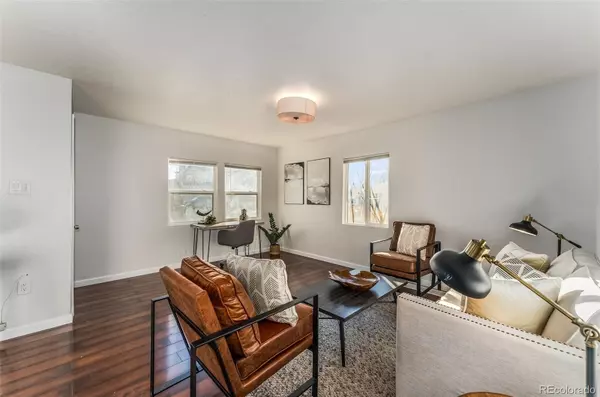$515,000
$505,000
2.0%For more information regarding the value of a property, please contact us for a free consultation.
3 Beds
2 Baths
1,540 SqFt
SOLD DATE : 01/20/2022
Key Details
Sold Price $515,000
Property Type Single Family Home
Sub Type Single Family Residence
Listing Status Sold
Purchase Type For Sale
Square Footage 1,540 sqft
Price per Sqft $334
Subdivision Valverde
MLS Listing ID 8302099
Sold Date 01/20/22
Style Traditional
Bedrooms 3
Full Baths 2
HOA Y/N No
Originating Board recolorado
Year Built 1947
Annual Tax Amount $1,640
Tax Year 2020
Lot Size 6,098 Sqft
Acres 0.14
Property Description
Updated 3 bedrooms (+1 bonus room in basement) and 2 full bath home with granite counters, laminate wood flooring, updated kitchen cabinets, updated bathrooms, newer roof, new carpet, freshly painted walls and baseboards on the interior and central air. One of the nicest views you can get of downtown Denver, viewable from the two upstairs bedrooms! Finished walkout basement, with a door between the basement stairs and kitchen for privacy or noise reduction. Huge living room in the basement for movies, your home gym, storage, or whatever you need extra space for! Basement has updated electrical and new/upgraded furnace. Good sized fully fenced in yard, car port in back with room for two vehicles, accessible from alley. Solar panels on roof, Buyer must qualify for solar lease. Buyers and buyers agent to verify all info.
3D Home Tour: https://www.zillow.com/view-imx/db51e36c-479d-418f-baf0-66b706efa125?setAttribution=mls&wl=true&initialViewType=pano&hidePhotos=true
Location
State CO
County Denver
Zoning E-SU-DX
Rooms
Basement Exterior Entry, Finished, Full, Walk-Out Access
Main Level Bedrooms 2
Interior
Interior Features Ceiling Fan(s), Eat-in Kitchen, Granite Counters
Heating Forced Air, Natural Gas
Cooling Central Air
Flooring Carpet, Laminate, Wood
Fireplace N
Appliance Dishwasher, Disposal, Microwave, Oven, Range, Range Hood, Refrigerator
Laundry In Unit
Exterior
Fence Full
Utilities Available Electricity Connected, Natural Gas Available, Natural Gas Connected
View City
Roof Type Composition
Total Parking Spaces 2
Garage No
Building
Lot Description Level
Story One
Foundation Slab
Sewer Public Sewer
Water Public
Level or Stories One
Structure Type Frame, Wood Siding
Schools
Elementary Schools Barnum
Middle Schools Compass Academy
High Schools West
School District Denver 1
Others
Senior Community No
Ownership Individual
Acceptable Financing Cash, Conventional, FHA, VA Loan
Listing Terms Cash, Conventional, FHA, VA Loan
Special Listing Condition None
Read Less Info
Want to know what your home might be worth? Contact us for a FREE valuation!

Our team is ready to help you sell your home for the highest possible price ASAP

© 2024 METROLIST, INC., DBA RECOLORADO® – All Rights Reserved
6455 S. Yosemite St., Suite 500 Greenwood Village, CO 80111 USA
Bought with Atlas Real Estate Group

Making real estate fun, simple and stress-free!






