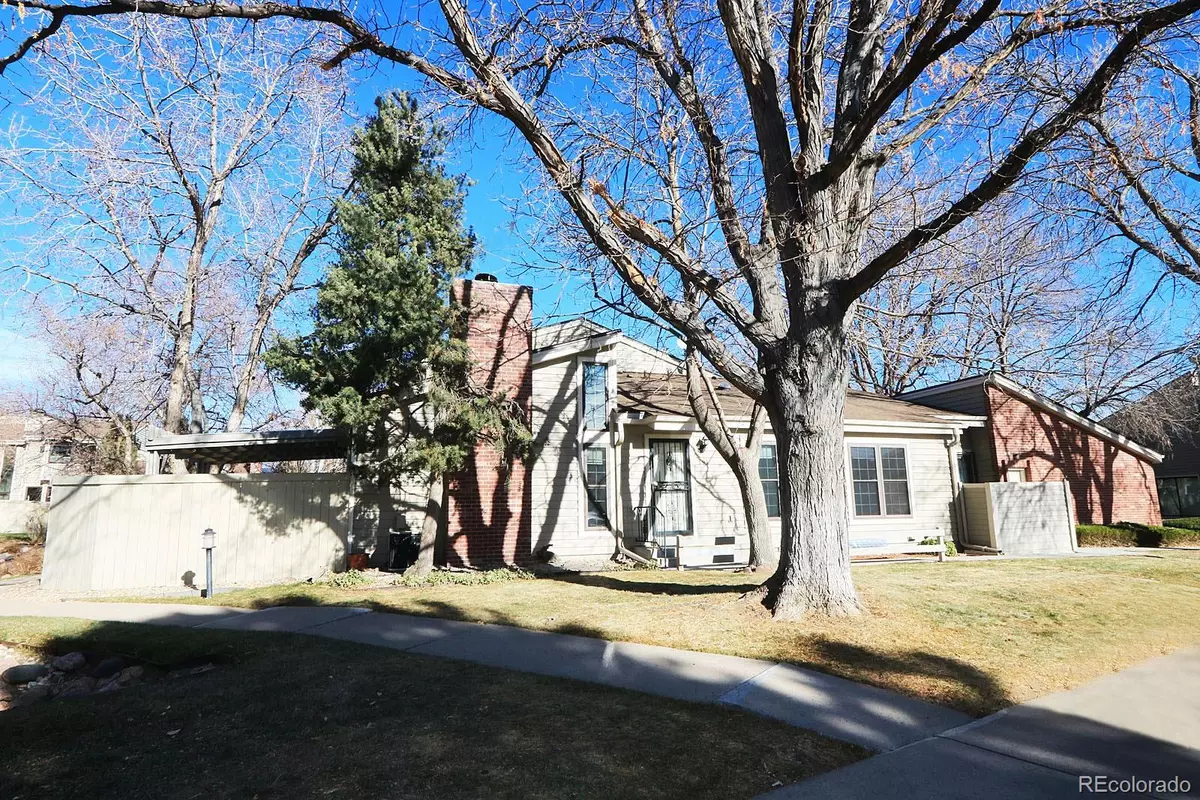$425,000
$399,900
6.3%For more information regarding the value of a property, please contact us for a free consultation.
3 Beds
3 Baths
1,925 SqFt
SOLD DATE : 01/18/2022
Key Details
Sold Price $425,000
Property Type Condo
Sub Type Condominium
Listing Status Sold
Purchase Type For Sale
Square Footage 1,925 sqft
Price per Sqft $220
Subdivision Provincetown Landing
MLS Listing ID 6833349
Sold Date 01/18/22
Bedrooms 3
Full Baths 1
Three Quarter Bath 2
Condo Fees $308
HOA Fees $308/mo
HOA Y/N Yes
Originating Board recolorado
Year Built 1974
Annual Tax Amount $1,295
Tax Year 2020
Property Description
Walk to Marston Lake, shopping and more from this terrific Provincetown Landing condo! This home is in a great neighborhood with large mature trees and offers plenty of curb appeal. This is a fantastic opportunity to own this ranch-style, one-level unit (end unit!). Very clean and well maintained-this will feel like home the minute you walk through the door! The main floor offers bright spaces due to the large windows and everything you'll need is on one level, with a finished basement as a bonus for storage and entertaining. Vaulted ceilings in the main living area plus the large main bedroom offer a very spacious feel. The main-level office would be easy to convert to a 3rd bedroom too, and offers water hook-ups for an additional laundry! There is also a full hall bath on the main level. The main bedroom also features dual closets and a private, fenced outdoor area. Near the living and dining area you can relax on your large, fenced patio area to enjoy all this great unit has to offer! In the basement you'll find a large open living area, and plenty of storage as well. A three-quarter bath is conveniently located near the laundry area. Easy to convert the non-conforming basement bedroom with an egress window and you'd have lots of extra room for guests! 2 Sola-tubes for natural lighting, newer roof (2017), well maintained Goodman furnace (2005) a large 2-car garage, PLUS A SELLER PAID 12-month BLUE RIBBON home warranty! Don't wait! This one-level home is ready for your updates and so take a look today-call Sandy for a private showing.
Location
State CO
County Denver
Zoning R1
Rooms
Basement Crawl Space, Finished, Partial
Main Level Bedrooms 3
Interior
Interior Features High Ceilings, Laminate Counters, Primary Suite, Smoke Free, Vaulted Ceiling(s)
Heating Natural Gas
Cooling Central Air
Flooring Carpet
Fireplaces Number 1
Fireplaces Type Living Room
Fireplace Y
Appliance Cooktop, Dishwasher, Disposal, Dryer, Gas Water Heater, Microwave, Oven, Refrigerator, Washer
Exterior
Exterior Feature Tennis Court(s)
Garage Concrete, Dry Walled, Storage
Garage Spaces 2.0
Fence Full
Pool Outdoor Pool
Utilities Available Cable Available, Electricity Connected, Natural Gas Connected
Roof Type Composition
Parking Type Concrete, Dry Walled, Storage
Total Parking Spaces 2
Garage Yes
Building
Lot Description Landscaped
Story One
Sewer Public Sewer
Water Public
Level or Stories One
Structure Type Brick, Frame, Wood Siding
Schools
Elementary Schools Grant Ranch E-8
Middle Schools Grant Ranch E-8
High Schools John F. Kennedy
School District Denver 1
Others
Senior Community No
Ownership Individual
Acceptable Financing Cash, Conventional, FHA, VA Loan
Listing Terms Cash, Conventional, FHA, VA Loan
Special Listing Condition None
Pets Description Cats OK, Dogs OK
Read Less Info
Want to know what your home might be worth? Contact us for a FREE valuation!

Our team is ready to help you sell your home for the highest possible price ASAP

© 2024 METROLIST, INC., DBA RECOLORADO® – All Rights Reserved
6455 S. Yosemite St., Suite 500 Greenwood Village, CO 80111 USA
Bought with RE/MAX Professionals

Making real estate fun, simple and stress-free!






