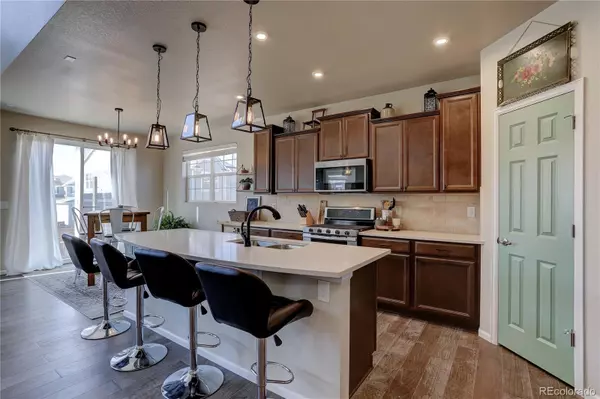$640,000
$640,000
For more information regarding the value of a property, please contact us for a free consultation.
3 Beds
3 Baths
2,434 SqFt
SOLD DATE : 01/07/2022
Key Details
Sold Price $640,000
Property Type Single Family Home
Sub Type Single Family Residence
Listing Status Sold
Purchase Type For Sale
Square Footage 2,434 sqft
Price per Sqft $262
Subdivision Villas At Aspen Reserve
MLS Listing ID 2612653
Sold Date 01/07/22
Bedrooms 3
Full Baths 2
Half Baths 1
Condo Fees $150
HOA Fees $50/qua
HOA Y/N Yes
Originating Board recolorado
Year Built 2017
Annual Tax Amount $6,139
Tax Year 2020
Lot Size 6,098 Sqft
Acres 0.14
Property Description
Welcome home to this stunning 2-story in Aspen Reserve! An inviting front porch facing the neighborhood park greets you and upon entry you immediately feel a sense of home. Offering a entertainers dream kitchen with stainless steel appliances including a double oven, large walk-in pantry, beautiful quartz counter tops, ample cabinet space and a generous dinning area which feeds into the family room complete with abundant natural light pouring through the vaulted two-story windows. Upstairs find two spacious bedrooms, a full bathroom, loft space, laundry room and a secluded owners retreat complete with a 5-piece bath and large walk-in closet. The full basement of this home is unfinished with 9ft ceilings awaiting your personal touch. With a generous sized main floor study, 3 car garage and newly added concrete patio in the backyard in addition to the duel zone furnace and AC units providing more energy efficiency, this home is truly only missing you! Call today for your private showing, this home will not be on market long.
Location
State CO
County Adams
Rooms
Basement Full, Unfinished
Interior
Interior Features Ceiling Fan(s), Five Piece Bath, Jack & Jill Bathroom, Kitchen Island, Primary Suite, Pantry, Quartz Counters, Vaulted Ceiling(s), Walk-In Closet(s)
Heating Electric
Cooling Central Air
Flooring Carpet, Tile, Wood
Fireplace N
Appliance Dishwasher, Disposal, Double Oven, Dryer, Range, Refrigerator, Sump Pump, Washer
Exterior
Exterior Feature Private Yard
Fence Full
Roof Type Composition
Total Parking Spaces 3
Garage No
Building
Lot Description Landscaped, Sprinklers In Front, Sprinklers In Rear
Story Two
Sewer Public Sewer
Water Public
Level or Stories Two
Structure Type Frame
Schools
Elementary Schools Glacier Peak
Middle Schools Shadow Ridge
High Schools Horizon
School District Adams 12 5 Star Schl
Others
Senior Community No
Ownership Agent Owner
Acceptable Financing Cash, Conventional, FHA, VA Loan
Listing Terms Cash, Conventional, FHA, VA Loan
Special Listing Condition None
Read Less Info
Want to know what your home might be worth? Contact us for a FREE valuation!

Our team is ready to help you sell your home for the highest possible price ASAP

© 2024 METROLIST, INC., DBA RECOLORADO® – All Rights Reserved
6455 S. Yosemite St., Suite 500 Greenwood Village, CO 80111 USA
Bought with HomeSmart

Making real estate fun, simple and stress-free!






