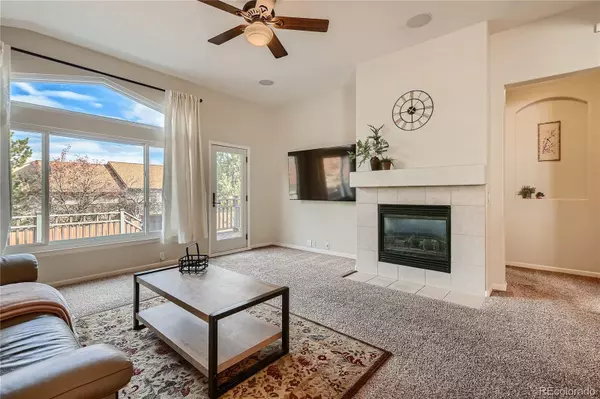$665,000
$629,000
5.7%For more information regarding the value of a property, please contact us for a free consultation.
5 Beds
3 Baths
3,655 SqFt
SOLD DATE : 12/14/2021
Key Details
Sold Price $665,000
Property Type Single Family Home
Sub Type Single Family Residence
Listing Status Sold
Purchase Type For Sale
Square Footage 3,655 sqft
Price per Sqft $181
Subdivision Eastlake Village
MLS Listing ID 4576003
Sold Date 12/14/21
Style Contemporary
Bedrooms 5
Full Baths 2
Three Quarter Bath 1
Condo Fees $71
HOA Fees $71/mo
HOA Y/N Yes
Originating Board recolorado
Year Built 2003
Annual Tax Amount $3,437
Tax Year 2020
Lot Size 6,969 Sqft
Acres 0.16
Property Description
Well maintained ranch home with finished basement over 3500 finished sq ft backing to walking trail in the desirable East Lake neighborhood. This home boasts 5 bedrooms(or 4bedrooms plus an office with double french doors), 3 baths and nicely updated! The owners have performed so many upgrades including new lifetime Anderson warranty windows, newer hot water heater, new toilet, new dishwasher, new refrigerator, new inside and outside paint, fenced yard and new gate and new can lighting. Easy 1 level living with 4 bedrooms on the main level with open floor plan, kitchen opening up to living room with cozy gas fireplace. The main bedroom has a large walk-in closet and 5 piece master bath. The kitchen has 42 inch cabinets, granite island and large workspace area. Eat in breakfast bar and formal living room. Easy access to I-25(10 mins), lightrail(5 mins by car and 20 min walk, DIA less than 30 mins, no backyard neighbors and xeriscaped front yard. Home includes tv mount, bar stools in basement, extra refrigerator, all window covering and curtains, washer, dryer and all ceiling fans. The private backyard with mature landscaping backing to a trail has a composite deck, paver patio and gardening areas and concrete pathwayaournd the out of the home.. The large finished basement offer a fitness room, extra bedroom and bath, family room, storage room/workshop, pool and ping pong table for entertainment. This home is a must see and won’t last. Bring your pickiest buyers!
Location
State CO
County Adams
Zoning RES
Rooms
Basement Finished, Interior Entry, Sump Pump
Main Level Bedrooms 4
Interior
Interior Features Ceiling Fan(s), Kitchen Island, Open Floorplan, Pantry, Smoke Free, Walk-In Closet(s), Wired for Data
Heating Forced Air
Cooling Central Air
Flooring Carpet, Tile, Wood
Fireplaces Number 1
Fireplaces Type Family Room
Fireplace Y
Appliance Convection Oven, Dishwasher, Disposal, Dryer, Microwave, Oven, Refrigerator, Self Cleaning Oven, Sump Pump, Washer
Laundry In Unit
Exterior
Exterior Feature Garden, Private Yard, Rain Gutters
Garage Concrete
Garage Spaces 2.0
Fence Full
Utilities Available Electricity Connected, Internet Access (Wired), Natural Gas Connected, Phone Available
Roof Type Composition
Parking Type Concrete
Total Parking Spaces 2
Garage Yes
Building
Lot Description Cul-De-Sac, Sprinklers In Front, Sprinklers In Rear
Story One
Foundation Slab
Sewer Public Sewer
Water Public
Level or Stories One
Structure Type Frame
Schools
Elementary Schools Stellar
Middle Schools Century
High Schools Mountain Range
School District Adams 12 5 Star Schl
Others
Senior Community No
Ownership Individual
Acceptable Financing 1031 Exchange, Cash, FHA, Jumbo, VA Loan
Listing Terms 1031 Exchange, Cash, FHA, Jumbo, VA Loan
Special Listing Condition None
Pets Description Cats OK, Dogs OK
Read Less Info
Want to know what your home might be worth? Contact us for a FREE valuation!

Our team is ready to help you sell your home for the highest possible price ASAP

© 2024 METROLIST, INC., DBA RECOLORADO® – All Rights Reserved
6455 S. Yosemite St., Suite 500 Greenwood Village, CO 80111 USA
Bought with Keller Williams Realty Downtown LLC

Making real estate fun, simple and stress-free!






