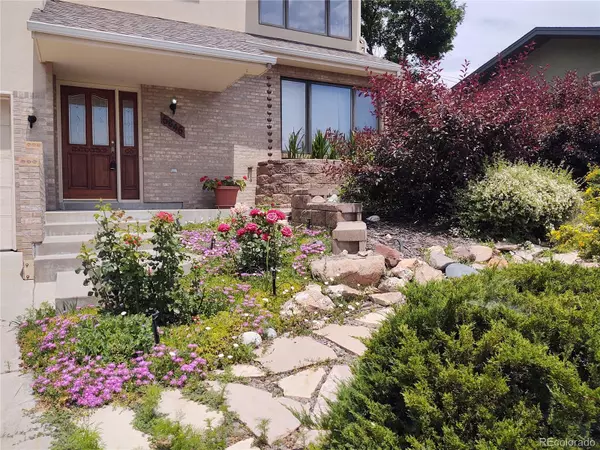$1,345,000
$1,375,000
2.2%For more information regarding the value of a property, please contact us for a free consultation.
4 Beds
3 Baths
3,161 SqFt
SOLD DATE : 01/21/2022
Key Details
Sold Price $1,345,000
Property Type Single Family Home
Sub Type Single Family Residence
Listing Status Sold
Purchase Type For Sale
Square Footage 3,161 sqft
Price per Sqft $425
Subdivision Panorama View
MLS Listing ID 2036717
Sold Date 01/21/22
Style Contemporary
Bedrooms 4
Full Baths 2
Three Quarter Bath 1
HOA Y/N No
Originating Board recolorado
Year Built 1991
Annual Tax Amount $3,391
Tax Year 2020
Lot Size 0.260 Acres
Acres 0.26
Property Description
This elegantly redesigned home has breathtaking views that is a must see! Majestically situated on a hillside in the Panorama Views neighborhood, you will be astounded by the views of Downtown Denver, Pikes Peak and Mount Evans. The vaulted ceilings and open floor plan add to the grandeur of the home. The stunning renovations include solid wood flooring, custom wrought iron railing, extravagant 2-story chandelier, maple cabinets, quartz countertops, eat-in island, and wine cooler. The large pantry offers abundant storage as well as an electric dumbwaiter for added convenience! The private 3rd floor master suite has enough room for a sitting area and boasts a private balcony that rivals any view in Denver. The spa-like master bathroom includes an enormous shower and a luxurious freestanding tub. The main level rec room provides flex space for gaming, a pool table, or a separate kids play area. The front entrance is not only elegantly adorned in marbled tile, it is also practical with a mudroom bench and custom storage drawers under the stairs to tuck away shoes and boots. The wrap-around deck off the 2nd level living area is big enough to enjoy outdoor dining and it has a covered hot tub area. The terraced landscaping is award worthy! The 3-car garage, plus a 4th RV garage or 2 car tandem is a rare find. Minutes away from Old Town Arvada, walking distance to the Arvada Center, a quick commute to Downtown Denver, and a straight shot to DIA or the mountains!
Location
State CO
County Jefferson
Rooms
Main Level Bedrooms 1
Interior
Interior Features Entrance Foyer, Five Piece Bath, High Ceilings, Kitchen Island, Primary Suite, Open Floorplan, Pantry, Quartz Counters, Hot Tub, Utility Sink, Vaulted Ceiling(s), Walk-In Closet(s)
Heating Forced Air, Natural Gas
Cooling Central Air
Flooring Carpet, Tile, Wood
Fireplaces Number 1
Fireplaces Type Gas Log, Living Room
Fireplace Y
Appliance Dishwasher, Disposal, Dryer, Gas Water Heater, Range, Range Hood, Refrigerator, Self Cleaning Oven, Washer, Wine Cooler
Exterior
Exterior Feature Balcony, Rain Gutters, Spa/Hot Tub
Garage Concrete, Oversized, Oversized Door, RV Garage, Storage, Tandem
Garage Spaces 3.0
Utilities Available Cable Available, Electricity Connected, Internet Access (Wired), Natural Gas Connected, Phone Available
View City, Mountain(s)
Roof Type Composition
Parking Type Concrete, Oversized, Oversized Door, RV Garage, Storage, Tandem
Total Parking Spaces 4
Garage Yes
Building
Lot Description Cul-De-Sac, Sprinklers In Front, Sprinklers In Rear
Story Three Or More
Sewer Public Sewer
Water Public
Level or Stories Three Or More
Structure Type Brick, Frame, Stucco
Schools
Elementary Schools Peck
Middle Schools Arvada K-8
High Schools Arvada
School District Jefferson County R-1
Others
Senior Community No
Ownership Corporation/Trust
Acceptable Financing Cash, Conventional, FHA, Jumbo, VA Loan
Listing Terms Cash, Conventional, FHA, Jumbo, VA Loan
Special Listing Condition None
Read Less Info
Want to know what your home might be worth? Contact us for a FREE valuation!

Our team is ready to help you sell your home for the highest possible price ASAP

© 2024 METROLIST, INC., DBA RECOLORADO® – All Rights Reserved
6455 S. Yosemite St., Suite 500 Greenwood Village, CO 80111 USA
Bought with Good Neighbor LLC

Making real estate fun, simple and stress-free!






