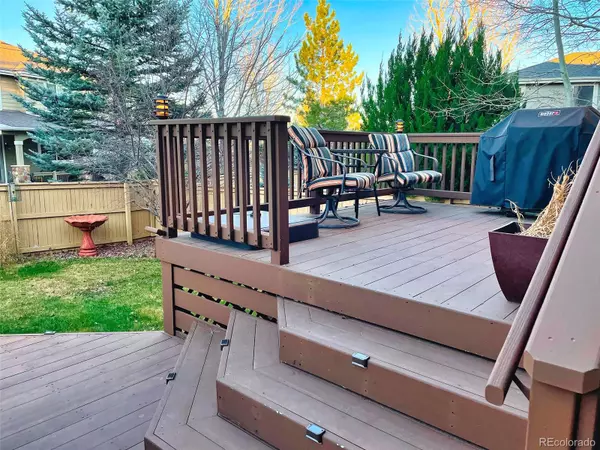$865,000
$839,900
3.0%For more information regarding the value of a property, please contact us for a free consultation.
5 Beds
4 Baths
4,071 SqFt
SOLD DATE : 01/25/2022
Key Details
Sold Price $865,000
Property Type Single Family Home
Sub Type Single Family Residence
Listing Status Sold
Purchase Type For Sale
Square Footage 4,071 sqft
Price per Sqft $212
Subdivision Highlands Ranch
MLS Listing ID 1582684
Sold Date 01/25/22
Style Contemporary
Bedrooms 5
Full Baths 3
Half Baths 1
Condo Fees $156
HOA Fees $52/qua
HOA Y/N Yes
Abv Grd Liv Area 2,698
Originating Board recolorado
Year Built 2002
Annual Tax Amount $3,910
Tax Year 2020
Acres 0.14
Property Description
Beautiful home in Highlands Ranch Firelight!! This home has everything you are looking for: * All recent upgrades including a new air conditioner, 50 gallon water heater and furnace are all top of the line * Laminated flooring throughout the main floor and open rooms with 12 and 25 foot ceilings throughout * Family room with fireplace & built-in TV cabinet * Master bathroom with his and her walk-in closets and a giant jet tub. Plantation shutters in family room. Solar paneled home saving you hundreds in electrical bills. Fully finished basement with great media room, bedrooms, workout room and full bathroom with a kitchenette including a dishwasher, sink and fridge * Double deck with no knot redwood outside * South facing driveway - enjoy watching the snow melt away without always having to shovel. Home is in excellent condition and perfect for entertaining inside & out and you will love it * Conveniently located near great schools, restaurants, shopping, grocery stores and more * This community offers access to 4 Recreational Centers, miles of trails, great parks including one just 5 houses down and playgrounds * Schedule your showing today * You won't be disappointed!!!
Location
State CO
County Douglas
Zoning PDU
Rooms
Basement Finished, Full
Interior
Interior Features Primary Suite, Open Floorplan
Heating Forced Air
Cooling Central Air
Fireplaces Number 1
Fireplace Y
Appliance Dishwasher, Disposal, Dryer, Microwave, Oven, Range, Washer
Exterior
Parking Features Tandem
Garage Spaces 3.0
Utilities Available Cable Available, Electricity Connected, Internet Access (Wired), Natural Gas Connected, Phone Available
Roof Type Composition
Total Parking Spaces 3
Garage Yes
Building
Sewer Public Sewer
Water Public
Level or Stories Two
Structure Type Frame
Schools
Elementary Schools Heritage
Middle Schools Mountain Ridge
High Schools Mountain Vista
School District Douglas Re-1
Others
Senior Community No
Ownership Individual
Acceptable Financing Cash, Conventional, VA Loan
Listing Terms Cash, Conventional, VA Loan
Special Listing Condition None
Read Less Info
Want to know what your home might be worth? Contact us for a FREE valuation!

Our team is ready to help you sell your home for the highest possible price ASAP

© 2024 METROLIST, INC., DBA RECOLORADO® – All Rights Reserved
6455 S. Yosemite St., Suite 500 Greenwood Village, CO 80111 USA
Bought with RE/MAX Professionals

Making real estate fun, simple and stress-free!






