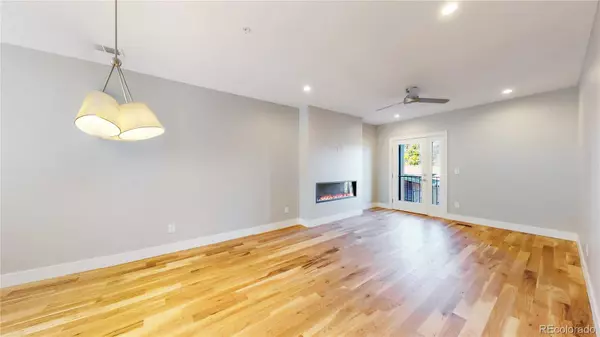$795,000
$795,000
For more information regarding the value of a property, please contact us for a free consultation.
3 Beds
3 Baths
1,891 SqFt
SOLD DATE : 12/22/2021
Key Details
Sold Price $795,000
Property Type Multi-Family
Sub Type Multi-Family
Listing Status Sold
Purchase Type For Sale
Square Footage 1,891 sqft
Price per Sqft $420
Subdivision Sloans Lake
MLS Listing ID 3219716
Sold Date 12/22/21
Style Urban Contemporary
Bedrooms 3
Full Baths 1
Half Baths 1
Three Quarter Bath 1
HOA Y/N No
Originating Board recolorado
Year Built 2021
Tax Year 2021
Property Description
Brand new never been lived in.These are large (1891 sq ft) 3 Bedroom and 3 Bath units with 3 different out door patios or decks. Large open second level with kitchen, dining room and living room. A stunning modern gas fireplace is featured in the space. The Kitchen features quartz counter tops, gas oven/stove and wonderful Italian cabinetry with integrated under counter lighting. Great outdoor deck right off the kitchen. Both the primary bedroom and guest bedrooms on the 3rd level feature large closets. Laundry is located on the 3rd level. The 4th outdoor deck level features a pop out with wet bar and beverage refrigerator space with a gas and water line. Approximately 50% of the roof top deck is private from your neighbors and more shaded from the rising and setting sun. The roof top views of the Bronco's football stadium and downtown are spectacular and mountain views to the west. There is a bedroom that could be used as an office on the main level off the two car garage. Outdoor areas are estimated at 583 Sq Ft of outdoor decks - roof 465 sq ft (gas/water) 52 sq ft kitchen 66 sq ft full length deck off primary bedroom. Fabulous location between Sloan's Lake and Jefferson Park - get the best of both worlds. Partywall Agreement - Monthly management fee estimated at $135 per month. Taxes TBD by title use $2250 for estimate purposes.
Location
State CO
County Denver
Zoning G-MU-3
Interior
Interior Features Eat-in Kitchen, Entrance Foyer, Kitchen Island, Primary Suite, Open Floorplan, Walk-In Closet(s)
Heating Forced Air, Natural Gas
Cooling Central Air
Flooring Carpet, Tile, Wood
Fireplaces Number 1
Fireplaces Type Living Room
Fireplace Y
Appliance Dishwasher, Disposal, Microwave, Oven, Refrigerator
Laundry In Unit
Exterior
Exterior Feature Balcony
Garage Spaces 2.0
Utilities Available Cable Available
View City, Mountain(s)
Roof Type Unknown
Total Parking Spaces 2
Garage Yes
Building
Story Three Or More
Sewer Public Sewer
Water Public
Level or Stories Three Or More
Structure Type Brick, Stone, Wood Siding
Schools
Elementary Schools Brown
Middle Schools Strive Lake
High Schools North
School District Denver 1
Others
Senior Community No
Ownership Builder
Acceptable Financing Cash, Conventional, Jumbo
Listing Terms Cash, Conventional, Jumbo
Special Listing Condition None
Read Less Info
Want to know what your home might be worth? Contact us for a FREE valuation!

Our team is ready to help you sell your home for the highest possible price ASAP

© 2024 METROLIST, INC., DBA RECOLORADO® – All Rights Reserved
6455 S. Yosemite St., Suite 500 Greenwood Village, CO 80111 USA
Bought with Cheryl Shaul Real Estate Services

Making real estate fun, simple and stress-free!






