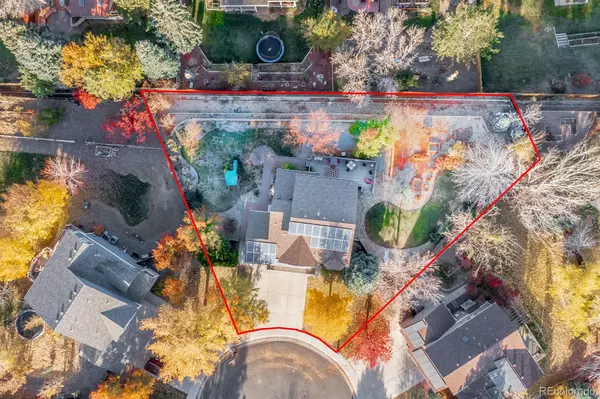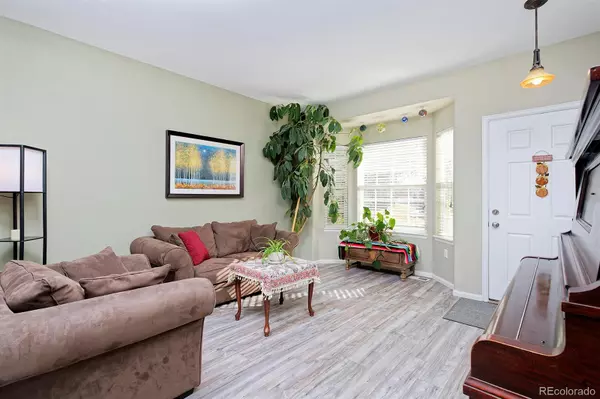$656,700
$625,000
5.1%For more information regarding the value of a property, please contact us for a free consultation.
5 Beds
3 Baths
2,496 SqFt
SOLD DATE : 12/15/2021
Key Details
Sold Price $656,700
Property Type Single Family Home
Sub Type Single Family Residence
Listing Status Sold
Purchase Type For Sale
Square Footage 2,496 sqft
Price per Sqft $263
Subdivision Wandering View
MLS Listing ID 2509096
Sold Date 12/15/21
Bedrooms 5
Full Baths 2
Half Baths 1
Condo Fees $160
HOA Fees $53/qua
HOA Y/N Yes
Originating Board recolorado
Year Built 1999
Annual Tax Amount $3,397
Tax Year 2020
Lot Size 0.340 Acres
Acres 0.34
Property Description
The outlook is always good from this home’s inspiring hilltop vantage point, which enjoys sweeping mountain views from a beautifully landscaped third-acre lot enclosed by mature trees for privacy. Tucked away on a quiet cul-de-sac, you can relax on your gorgeous back deck or tend to 5 large, raised garden beds during the warmer months. Or spread out inside among the 5 bedrooms and spacious, entertaining-ready common areas within a bright, open floorplan. Brand-new flooring throughout freshens up every space, and the basement’s extra living and bedroom spaces add flexibility for play areas, a home office or guests. A massive, 3-car garage with shelving and an overhead loft give you tons of storage so you can keep this lovely home uncluttered. A recently replaced roof offers peace of mind, while leased solar panels help limit energy costs. This perfect spot in Westminster is close to plenty of parks, dining, coffee shops and grocery stores, with easy access to Denver and Boulder, too.
Location
State CO
County Adams
Rooms
Basement Finished
Interior
Interior Features Eat-in Kitchen, High Ceilings, Kitchen Island, Laminate Counters, Primary Suite, Open Floorplan, Pantry, Radon Mitigation System, Smoke Free, Walk-In Closet(s)
Heating Forced Air
Cooling Central Air
Flooring Carpet, Laminate, Tile
Fireplaces Number 1
Fireplaces Type Living Room
Fireplace Y
Appliance Dishwasher, Disposal, Gas Water Heater, Microwave, Oven, Range, Refrigerator
Exterior
Garage Spaces 3.0
Fence Full
Utilities Available Cable Available, Electricity Connected, Natural Gas Connected
Roof Type Composition
Total Parking Spaces 3
Garage Yes
Building
Lot Description Cul-De-Sac, Irrigated, Landscaped, Level, Many Trees
Story Two
Sewer Public Sewer
Level or Stories Two
Structure Type Frame
Schools
Elementary Schools Cotton Creek
Middle Schools Silver Hills
High Schools Northglenn
School District Adams 12 5 Star Schl
Others
Senior Community No
Ownership Individual
Acceptable Financing Cash, Conventional, FHA, Jumbo
Listing Terms Cash, Conventional, FHA, Jumbo
Special Listing Condition None
Read Less Info
Want to know what your home might be worth? Contact us for a FREE valuation!

Our team is ready to help you sell your home for the highest possible price ASAP

© 2024 METROLIST, INC., DBA RECOLORADO® – All Rights Reserved
6455 S. Yosemite St., Suite 500 Greenwood Village, CO 80111 USA
Bought with HomeSmart

Making real estate fun, simple and stress-free!






