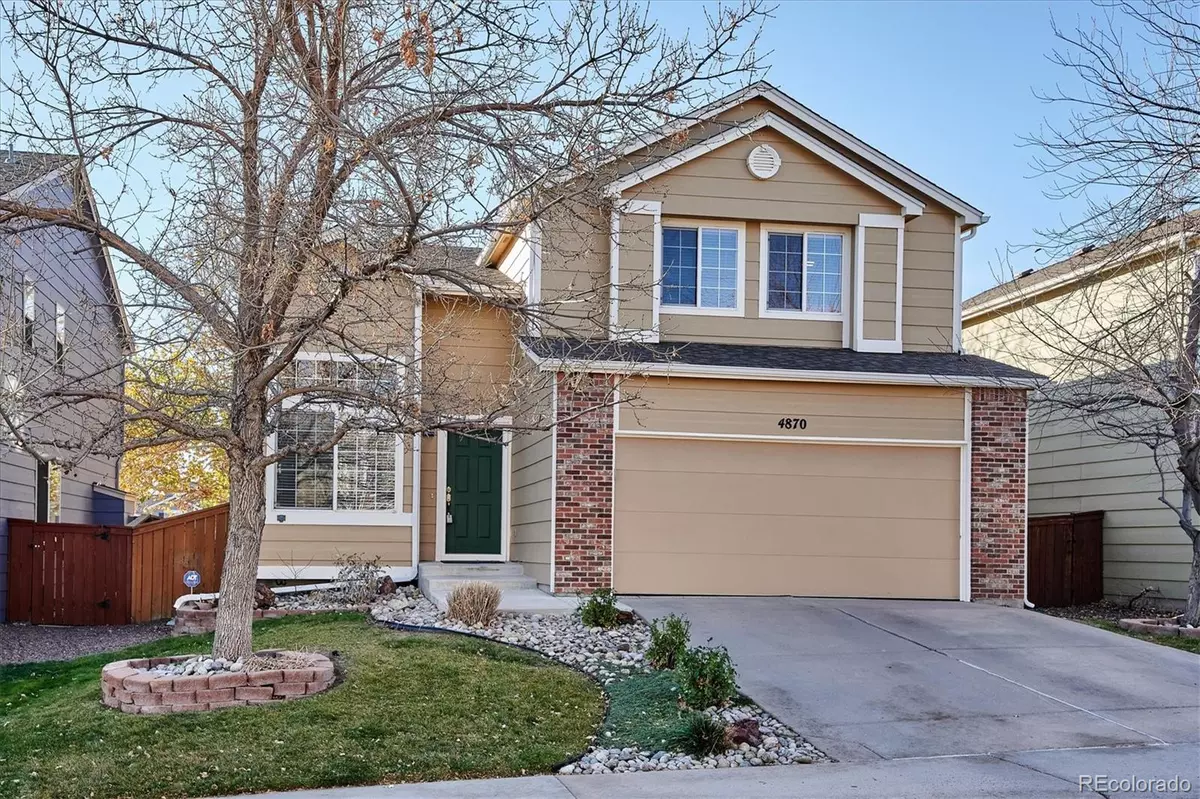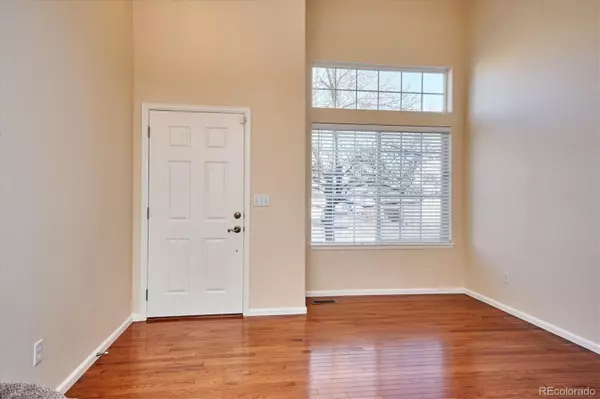$600,000
$570,000
5.3%For more information regarding the value of a property, please contact us for a free consultation.
3 Beds
3 Baths
1,707 SqFt
SOLD DATE : 12/17/2021
Key Details
Sold Price $600,000
Property Type Single Family Home
Sub Type Single Family Residence
Listing Status Sold
Purchase Type For Sale
Square Footage 1,707 sqft
Price per Sqft $351
Subdivision Highlands Ranch
MLS Listing ID 4340565
Sold Date 12/17/21
Style Contemporary
Bedrooms 3
Full Baths 2
Condo Fees $155
HOA Fees $51/qua
HOA Y/N Yes
Abv Grd Liv Area 1,707
Originating Board recolorado
Year Built 1998
Annual Tax Amount $2,664
Tax Year 2020
Acres 0.09
Property Description
HUGELY POPULAR RICHMOND NEW HAVEN FLOOR PLAN WITH "LOTS OF NEWS"! Perched in the heart of Highlands Ranch within a stone's throw of two of the four rec centers, abundant shopping, and multiple parks and trails galore! Highly acclaimed Douglas County Schools! Open the door to abundant prefinished wood flooring, brand new carpet and fresh paint in this popular Richmond floor plan! It has a flexible front room, perfect for formal living or dining. Recent updates in the inviting kitchen include newly painted white cabinets, slab granite, tumbled travertine backsplash, newer stainless appliances, included free-standing kitchen island and supplemental pantry storage! The kitchen nook interacts beautifully with the kitchen and the family room while providing access to the new two-tiered, maintenance-free, Trex back deck. The family room has plenty of space for flexible furniture arranging and includes a centered gas fireplace with tile surround and wood mantle. The powder room is shared with the laundry room, right off the two car attached garage. Upstairs, the spacious master bedroom also includes a suite, perfect for a study, exercise space, nursery and more! It could be opened up to be a loft overlooking the entry of the home. The white barn door leads to the updated five piece master! Across the hall, two secondary bedrooms and a shared bath complete the upper level. The partial basement is easy to finish with a structural wood floor. Both the A/C unit and water heater are newer, and the furnace was just cleaned and serviced. The roof was also professionally inspected prior to listing. New PRV in 2019. Dare to dream but hurry as it won’t last long!
Location
State CO
County Douglas
Zoning PDU
Rooms
Basement Crawl Space, Partial, Unfinished
Interior
Interior Features Breakfast Nook, Ceiling Fan(s), Corian Counters, Five Piece Bath, Granite Counters, Kitchen Island, Primary Suite, Open Floorplan, Pantry, Smoke Free, Vaulted Ceiling(s), Walk-In Closet(s)
Heating Forced Air, Natural Gas
Cooling Central Air
Flooring Carpet, Tile, Wood
Fireplaces Number 1
Fireplaces Type Family Room
Equipment Satellite Dish
Fireplace Y
Appliance Dishwasher, Disposal, Gas Water Heater, Microwave, Oven, Range, Refrigerator, Self Cleaning Oven
Laundry In Unit
Exterior
Exterior Feature Private Yard, Rain Gutters
Parking Features Concrete
Fence Full
Utilities Available Electricity Connected, Natural Gas Connected
Roof Type Composition
Total Parking Spaces 2
Garage No
Building
Lot Description Level, Sprinklers In Front
Foundation Structural
Sewer Public Sewer
Water Public
Level or Stories Two
Structure Type Brick, Frame
Schools
Elementary Schools Arrowwood
Middle Schools Cresthill
High Schools Highlands Ranch
School District Douglas Re-1
Others
Senior Community No
Ownership Individual
Acceptable Financing Cash, Conventional, FHA, VA Loan
Listing Terms Cash, Conventional, FHA, VA Loan
Special Listing Condition None
Pets Allowed Yes
Read Less Info
Want to know what your home might be worth? Contact us for a FREE valuation!

Our team is ready to help you sell your home for the highest possible price ASAP

© 2024 METROLIST, INC., DBA RECOLORADO® – All Rights Reserved
6455 S. Yosemite St., Suite 500 Greenwood Village, CO 80111 USA
Bought with HQ Homes

Making real estate fun, simple and stress-free!






