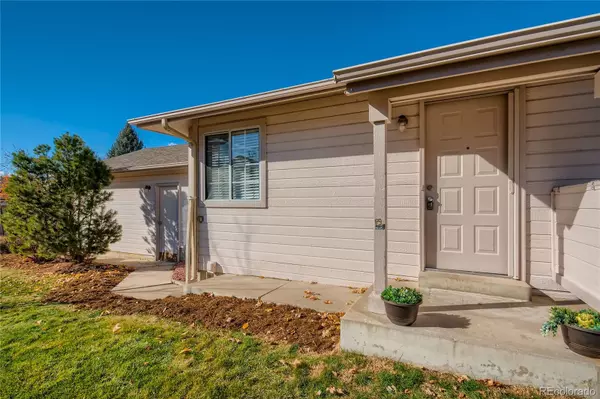$515,000
$515,000
For more information regarding the value of a property, please contact us for a free consultation.
3 Beds
2 Baths
1,279 SqFt
SOLD DATE : 12/23/2021
Key Details
Sold Price $515,000
Property Type Single Family Home
Sub Type Single Family Residence
Listing Status Sold
Purchase Type For Sale
Square Footage 1,279 sqft
Price per Sqft $402
Subdivision Highlands Ranch
MLS Listing ID 9171626
Sold Date 12/23/21
Style Contemporary
Bedrooms 3
Full Baths 1
Three Quarter Bath 1
Condo Fees $155
HOA Fees $51/qua
HOA Y/N Yes
Abv Grd Liv Area 1,279
Originating Board recolorado
Year Built 1986
Annual Tax Amount $2,336
Tax Year 2020
Acres 0.09
Property Description
Brand new remodel. Missing nothing in this home. All new kitchen, new paint, new fixtures, new floor coverings. High ceilings and bright open contemporary living will grab you the moment you open the door to your new home. The main floor features a comfortable living room adjoining the all-new kitchen complete with white shaker cabinets, granite countertops, stainless appliances and refinished real oak hardwood floors that extend into the eating space. The upper level has a nice-sized master, second bedroom and updated bath with plank vinyl flooring and granite top. The lower level has a family room with a cozy fireplace, updated bath, and convenient laundry area. This location can't be beaten - a hidden entrance to Kistler park and miles of trails are literally across the street. Close to all of Highlands Ranch's shopping, dining, rec centers, parks, and trails.
Location
State CO
County Douglas
Zoning PDU
Rooms
Basement Crawl Space
Interior
Interior Features Eat-in Kitchen, Granite Counters, High Ceilings, Open Floorplan, Radon Mitigation System
Heating Forced Air
Cooling Central Air
Flooring Carpet, Vinyl, Wood
Fireplaces Number 1
Fireplaces Type Family Room
Fireplace Y
Appliance Dishwasher, Disposal, Oven, Range, Range Hood, Refrigerator
Laundry In Unit
Exterior
Exterior Feature Garden
Garage Spaces 2.0
Roof Type Composition
Total Parking Spaces 2
Garage Yes
Building
Lot Description Landscaped
Sewer Community Sewer
Water Public
Level or Stories Tri-Level
Structure Type Cement Siding, Frame
Schools
Elementary Schools Bear Canyon
Middle Schools Mountain Ridge
High Schools Mountain Vista
School District Douglas Re-1
Others
Senior Community No
Ownership Individual
Acceptable Financing Cash, Conventional, FHA, VA Loan
Listing Terms Cash, Conventional, FHA, VA Loan
Special Listing Condition None
Read Less Info
Want to know what your home might be worth? Contact us for a FREE valuation!

Our team is ready to help you sell your home for the highest possible price ASAP

© 2024 METROLIST, INC., DBA RECOLORADO® – All Rights Reserved
6455 S. Yosemite St., Suite 500 Greenwood Village, CO 80111 USA
Bought with Mathisen Real Estate

Making real estate fun, simple and stress-free!






