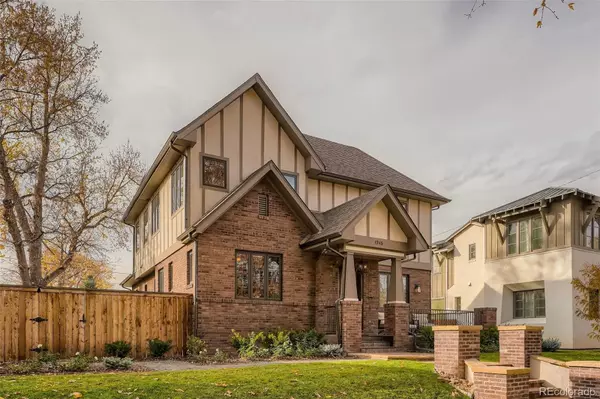$2,211,000
$1,900,000
16.4%For more information regarding the value of a property, please contact us for a free consultation.
5 Beds
4 Baths
4,119 SqFt
SOLD DATE : 12/10/2021
Key Details
Sold Price $2,211,000
Property Type Single Family Home
Sub Type Single Family Residence
Listing Status Sold
Purchase Type For Sale
Square Footage 4,119 sqft
Price per Sqft $536
Subdivision South Park Hill
MLS Listing ID 3346172
Sold Date 12/10/21
Style Tudor
Bedrooms 5
Full Baths 2
Half Baths 1
Three Quarter Bath 1
HOA Y/N No
Abv Grd Liv Area 2,812
Originating Board recolorado
Year Built 1929
Annual Tax Amount $5,925
Tax Year 2020
Acres 0.17
Property Description
Fall in love with this stunning home in the heart of South Park Hill. Thoughtfully expanded with a modern feel, yet maintaining original charm, this home sits elegantly in an idyllic setting on a huge lot. A grand, open floor plan, sparkling new kitchen, and spacious deck inspire the perfect setting for entertainment and relaxation. High-end appliances with gas cooktop, double oven, expansive counter space, walk-in pantry with window and ample bar seating make this a chef’s delight. The main floor also boasts a warm entry foyer, a bedroom, ideally used as a home office, dining room, full mudroom with laundry, half bath and phenomenal retractable TV (included). Upstairs, you’ll find a luxurious and spacious master suite with 5-piece custom bathroom complete with walk-in, modern shower and soaking tub. Two secondary bedrooms with Jack and Jill bathroom and walk-in closets, as well as a loft area for office, crafting or remote learning area fit perfectly in the space. A fully finished basement has an additional living room, play space, wet bar, fireplace, 2 bedrooms and full bath. Venture outside to find magnificent outdoor living with multiple seating areas, kitchen with built-in grill and sink, fire pit, large lawn space and an included swing set. A 3-car garage means ample parking and storage. With Park Hill’s charming streets, walkable dining and conveniences, close to the coveted Park Hill School and easy access to Downtown or DIA, there is no better place to be. Welcome Home.
Location
State CO
County Denver
Zoning U-SU-C
Rooms
Basement Finished, Full
Interior
Interior Features Ceiling Fan(s), Eat-in Kitchen, Entrance Foyer, Five Piece Bath, Granite Counters, Jack & Jill Bathroom, Kitchen Island, Primary Suite, Open Floorplan, Pantry, Smoke Free, Vaulted Ceiling(s), Walk-In Closet(s), Wet Bar
Heating Forced Air, Natural Gas
Cooling Central Air
Flooring Carpet, Tile, Wood
Fireplaces Number 1
Fireplaces Type Basement
Fireplace Y
Appliance Bar Fridge, Cooktop, Dishwasher, Disposal, Double Oven, Microwave, Refrigerator, Wine Cooler
Exterior
Exterior Feature Fire Pit, Gas Grill
Garage Spaces 3.0
Roof Type Concrete
Total Parking Spaces 3
Garage No
Building
Lot Description Level
Sewer Public Sewer
Water Public
Level or Stories Two
Structure Type Brick, Frame
Schools
Elementary Schools Park Hill
Middle Schools Denver Discovery
High Schools East
School District Denver 1
Others
Senior Community No
Ownership Individual
Acceptable Financing Cash, Conventional
Listing Terms Cash, Conventional
Special Listing Condition None
Read Less Info
Want to know what your home might be worth? Contact us for a FREE valuation!

Our team is ready to help you sell your home for the highest possible price ASAP

© 2024 METROLIST, INC., DBA RECOLORADO® – All Rights Reserved
6455 S. Yosemite St., Suite 500 Greenwood Village, CO 80111 USA
Bought with Keller Williams Integrity Real Estate LLC

Making real estate fun, simple and stress-free!






