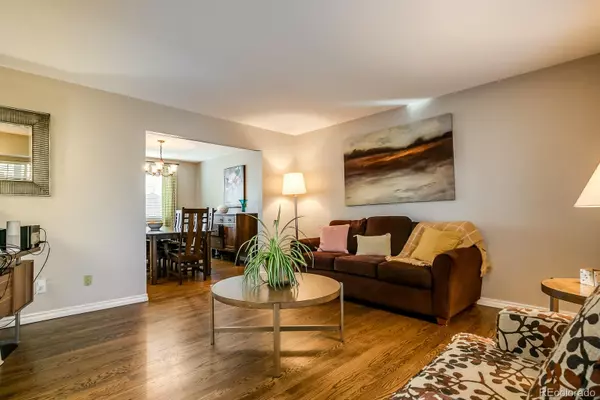$679,500
$667,000
1.9%For more information regarding the value of a property, please contact us for a free consultation.
4 Beds
3 Baths
2,997 SqFt
SOLD DATE : 12/09/2021
Key Details
Sold Price $679,500
Property Type Single Family Home
Sub Type Single Family Residence
Listing Status Sold
Purchase Type For Sale
Square Footage 2,997 sqft
Price per Sqft $226
Subdivision Highlands Ranch Northridge
MLS Listing ID 5237581
Sold Date 12/09/21
Style Traditional
Bedrooms 4
Full Baths 2
Half Baths 1
Condo Fees $156
HOA Fees $52/qua
HOA Y/N Yes
Abv Grd Liv Area 2,134
Originating Board recolorado
Year Built 1983
Annual Tax Amount $3,065
Tax Year 2020
Acres 0.17
Property Description
Beautifully updated home in Northridge! As part of the Highlands Ranch community, you'll have convenient access to open space, trails, and rec centers as well as the neighborhood, high-performing Northridge Elementary School. Many updates have been recently completed including refinished hardwood floors throughout the main level and stairs; fresh paint; updated bathrooms with quartz countertops, under-mounted sinks, new fixtures, and new tile floors; beautiful and modern kitchen with two-tone painted cabinets, quartz countertops, SS appliances, and new fixtures and hardware; and, expansive brick paver patio with new 20' retractable awning and large backyard. The master bedroom has vaulted ceilings, two closets, and an updated ensuite bath. The full basement is the home's last project! Plenty of square footage in the basement for additional rooms and storage. Several major systems have also been updated including a high-efficiency furnace & AC and humidifier in 2019; water softener Oct 2021; radon system; yard sprinklers; and, roof October 2021.
Location
State CO
County Douglas
Zoning PDU
Rooms
Basement Full
Interior
Interior Features Ceiling Fan(s), Eat-in Kitchen, High Ceilings, High Speed Internet, Primary Suite, Quartz Counters, Radon Mitigation System, Vaulted Ceiling(s), Walk-In Closet(s)
Heating Forced Air
Cooling Central Air
Flooring Carpet, Tile, Wood
Fireplaces Number 1
Fireplaces Type Family Room
Fireplace Y
Appliance Dishwasher, Disposal, Dryer, Humidifier, Microwave, Range, Range Hood, Refrigerator, Washer
Laundry In Unit
Exterior
Garage Spaces 2.0
Fence Full
Utilities Available Cable Available, Electricity Connected, Natural Gas Connected
Roof Type Architecural Shingle
Total Parking Spaces 2
Garage Yes
Building
Foundation Structural
Sewer Public Sewer
Water Public
Level or Stories Two
Structure Type Brick, Wood Siding
Schools
Elementary Schools Northridge
Middle Schools Mountain Ridge
High Schools Mountain Vista
School District Douglas Re-1
Others
Senior Community No
Ownership Individual
Acceptable Financing Cash, Conventional, Jumbo, VA Loan
Listing Terms Cash, Conventional, Jumbo, VA Loan
Special Listing Condition None
Read Less Info
Want to know what your home might be worth? Contact us for a FREE valuation!

Our team is ready to help you sell your home for the highest possible price ASAP

© 2024 METROLIST, INC., DBA RECOLORADO® – All Rights Reserved
6455 S. Yosemite St., Suite 500 Greenwood Village, CO 80111 USA
Bought with Colorado Home Realty

Making real estate fun, simple and stress-free!






