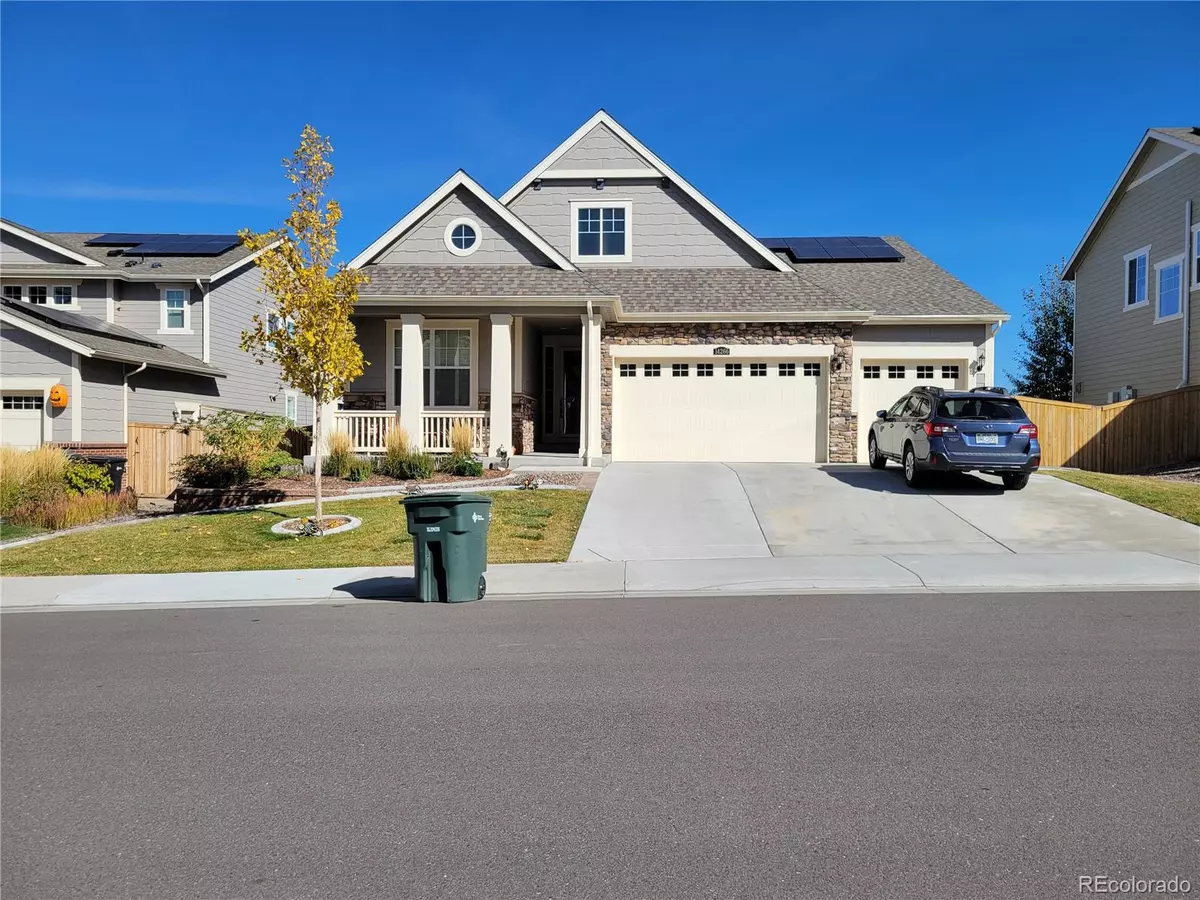$653,266
$600,000
8.9%For more information regarding the value of a property, please contact us for a free consultation.
3 Beds
2 Baths
1,881 SqFt
SOLD DATE : 12/17/2021
Key Details
Sold Price $653,266
Property Type Single Family Home
Sub Type Single Family Residence
Listing Status Sold
Purchase Type For Sale
Square Footage 1,881 sqft
Price per Sqft $347
Subdivision Lewis Pointe
MLS Listing ID 2212895
Sold Date 12/17/21
Style Bungalow
Bedrooms 3
Full Baths 2
HOA Y/N No
Originating Board recolorado
Year Built 2017
Annual Tax Amount $6,835
Tax Year 2020
Lot Size 7,840 Sqft
Acres 0.18
Property Description
Incredible upgraded Lennar Grand Collection Ranch. This home easily lives on one floor and the unfinished basement with 9 Foot ceilings allows for new owner to custom finish to style things up even more! Main floor features Great room concept, with Engineered wood floors in common spaces and carpet in Bedrooms. Gas log fireplace, Huge upgraded kitchen Island crafted in white Quartz with the contrasting espresso cabinets is simply stunning! Add in the upgraded stainless appliances and ample pantry, and you have it all. Spacious tray ceilinged Master Bedroom is graced with 5 piece bath and walk in closet that is connected to the main floor laundry. The second full bath is flanked by Secondary bedrooms on both sides. Outdoor space was also an upgraded builder feature with extended covered deck with lighting that is about 35 x 12 for outdoor entertaining and comfort along with the privacy shades. Solar is already installed and will require a transfer of lease, but keeps those pesky electric bills low year round. 3 car garage, Professional landscaping and lower maintenance yard complete the package nicely.
Location
State CO
County Adams
Rooms
Basement Full, Unfinished
Main Level Bedrooms 3
Interior
Interior Features Ceiling Fan(s), Eat-in Kitchen, Entrance Foyer, Five Piece Bath, High Ceilings, High Speed Internet, Kitchen Island, Open Floorplan, Pantry, Quartz Counters, Smoke Free, Solid Surface Counters, Walk-In Closet(s), Wired for Data
Heating Forced Air
Cooling Central Air
Flooring Carpet, Tile, Wood
Fireplaces Number 1
Fireplaces Type Gas, Great Room
Fireplace Y
Appliance Cooktop, Dishwasher, Disposal, Double Oven, Gas Water Heater, Microwave, Refrigerator
Exterior
Exterior Feature Lighting, Private Yard
Garage Concrete
Garage Spaces 3.0
Fence Full
Utilities Available Cable Available, Electricity Connected, Natural Gas Connected
Roof Type Other
Parking Type Concrete
Total Parking Spaces 3
Garage Yes
Building
Story One
Foundation Slab
Sewer Public Sewer
Water Public
Level or Stories One
Structure Type Brick, Frame, Wood Siding
Schools
Elementary Schools Eagleview
Middle Schools Rocky Top
High Schools Horizon
School District Adams 12 5 Star Schl
Others
Senior Community No
Ownership Relo Company
Acceptable Financing Cash, Conventional, VA Loan
Listing Terms Cash, Conventional, VA Loan
Special Listing Condition None
Read Less Info
Want to know what your home might be worth? Contact us for a FREE valuation!

Our team is ready to help you sell your home for the highest possible price ASAP

© 2024 METROLIST, INC., DBA RECOLORADO® – All Rights Reserved
6455 S. Yosemite St., Suite 500 Greenwood Village, CO 80111 USA
Bought with LIV Sotheby's International Realty

Making real estate fun, simple and stress-free!






