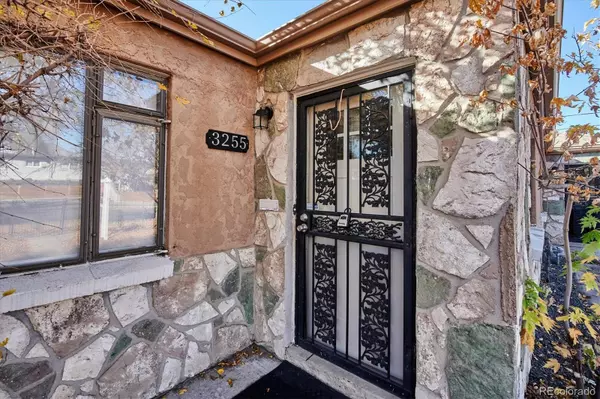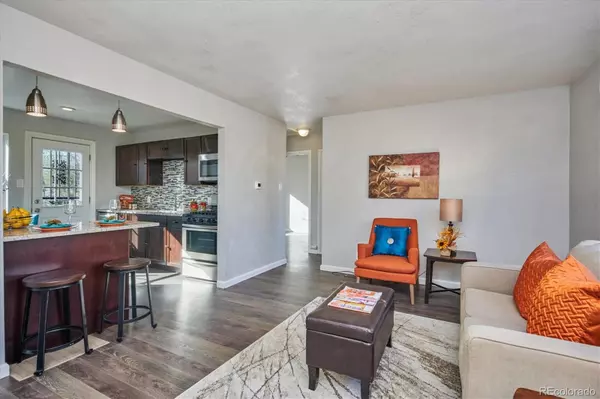$349,000
$349,000
For more information regarding the value of a property, please contact us for a free consultation.
2 Beds
1 Bath
710 SqFt
SOLD DATE : 12/10/2021
Key Details
Sold Price $349,000
Property Type Multi-Family
Sub Type Multi-Family
Listing Status Sold
Purchase Type For Sale
Square Footage 710 sqft
Price per Sqft $491
Subdivision Clayton
MLS Listing ID 9355716
Sold Date 12/10/21
Bedrooms 2
Full Baths 1
HOA Y/N No
Originating Board recolorado
Year Built 1952
Annual Tax Amount $1,663
Tax Year 2020
Lot Size 1,742 Sqft
Acres 0.04
Property Description
A terrific opportunity in the desirable Clayton subdivision is ready for you to move right in and enjoy! The charm & great curb appeal of this attached home is apparent when you initially walk-up to the front entry. Completely renovated throughout, this home features stainless steel appliances, stone countertops, stylish fixtures & lighting, handsome cabinetry, updated flooring, including laminate, tile & carpet, and an abundance of natural light! A welcoming living room opens to the kitchen & dining areas and is ideal for your everyday living and for entertaining! The sizable kitchen has a breakfast bar, laundry area with stackable washer/dryer included, and is efficiently laid-out for all your culinary needs! The full bath offers gorgeous tile accents & brush-nickel hardware. Enjoy the spacious bedrooms with neutral tones & colors, ceiling fans, and window blinds. Central A/C. No HOA fees, Party Wall Agreement Only. Private, fully fenced patio & backyard areas just waiting for your personal touch! Minutes to City Park, downtown Denver, Denver Zoo & Museum, the RiNo District, and I- 70 for your trips to the mountains or DIA.
Location
State CO
County Denver
Zoning U-TU-C
Rooms
Main Level Bedrooms 2
Interior
Interior Features Ceiling Fan(s), Eat-in Kitchen, No Stairs, Open Floorplan
Heating Forced Air, Natural Gas
Cooling Central Air
Flooring Carpet, Laminate, Tile
Fireplace N
Appliance Dishwasher, Dryer, Microwave, Oven, Refrigerator, Washer
Exterior
Exterior Feature Private Yard
Fence Partial
Utilities Available Electricity Connected, Natural Gas Connected
Roof Type Composition
Garage No
Building
Lot Description Corner Lot
Story One
Sewer Public Sewer
Water Public
Level or Stories One
Structure Type Frame, Stone
Schools
Elementary Schools Barrett
Middle Schools Bruce Randolph
High Schools East
School District Denver 1
Others
Senior Community No
Ownership Individual
Acceptable Financing Cash, Conventional, FHA, VA Loan
Listing Terms Cash, Conventional, FHA, VA Loan
Special Listing Condition None
Read Less Info
Want to know what your home might be worth? Contact us for a FREE valuation!

Our team is ready to help you sell your home for the highest possible price ASAP

© 2024 METROLIST, INC., DBA RECOLORADO® – All Rights Reserved
6455 S. Yosemite St., Suite 500 Greenwood Village, CO 80111 USA
Bought with Milehimodern

Making real estate fun, simple and stress-free!






