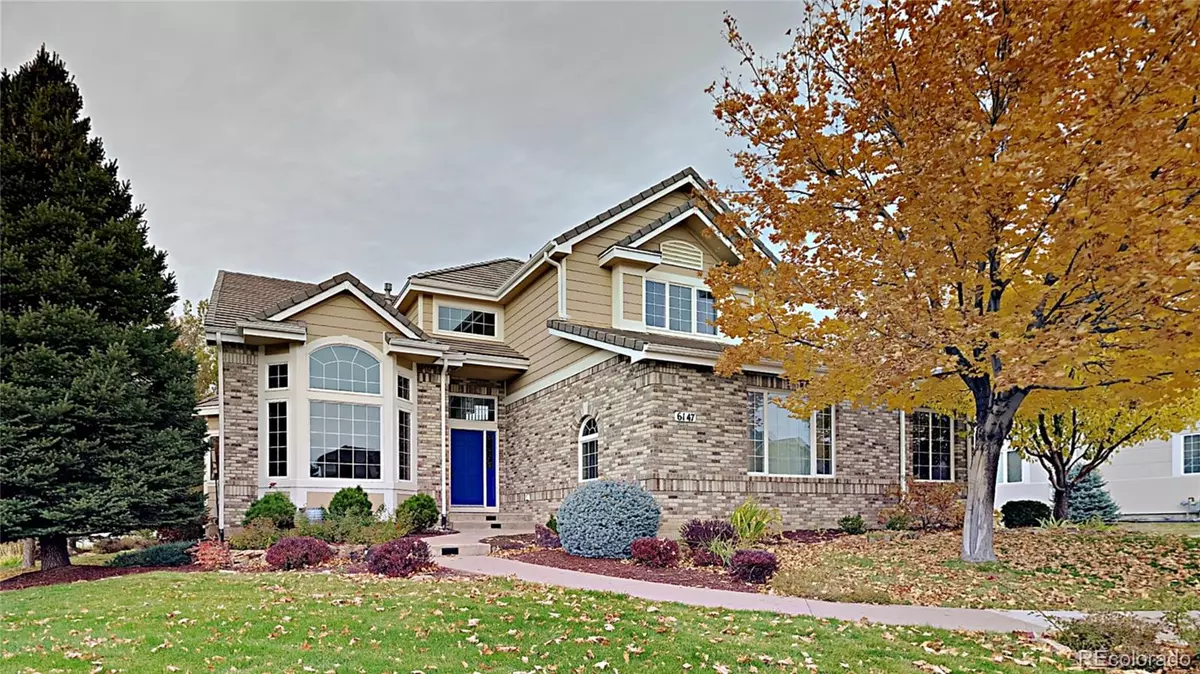$799,900
$799,900
For more information regarding the value of a property, please contact us for a free consultation.
5 Beds
4 Baths
3,180 SqFt
SOLD DATE : 11/29/2021
Key Details
Sold Price $799,900
Property Type Single Family Home
Sub Type Single Family Residence
Listing Status Sold
Purchase Type For Sale
Square Footage 3,180 sqft
Price per Sqft $251
Subdivision Tuscany South
MLS Listing ID 6366955
Sold Date 11/29/21
Bedrooms 5
Full Baths 4
Condo Fees $27
HOA Fees $27/mo
HOA Y/N Yes
Originating Board recolorado
Year Built 2002
Annual Tax Amount $3,963
Tax Year 2020
Lot Size 0.260 Acres
Acres 0.26
Property Description
Welcome home to this wonderfully updated home in the highly desirable Tuscany South Neighborhood. This home has been meticulously taken care of and includes freshly updated flooring and paint throughout the home. On the main level you are welcomed by a grand staircase with formal living, dining room, and 5th bedroom or home office The spacious chef’s kitchen includes new stainless steel appliances, complete with double ovens, granite countertops, and a large island. Upstairs you will find the rest of the bedrooms 1 is en-suite, 2 others share a Jack and Jill bath and the fantastic master suite with an updated bathroom. Outside you will find a true paradise with stamped concrete patio and tranquil water feature. The huge unfinished basement is a blank canvas that you can finish to your liking. This home has it all and is located in the award winning Cherry Creek School District.
Location
State CO
County Arapahoe
Rooms
Basement Unfinished
Main Level Bedrooms 1
Interior
Interior Features Breakfast Nook, Entrance Foyer, Five Piece Bath, Granite Counters, High Ceilings, Primary Suite, Smoke Free, Walk-In Closet(s)
Heating Forced Air
Cooling Central Air
Flooring Carpet, Tile
Fireplaces Number 2
Fireplaces Type Family Room, Gas Log, Primary Bedroom
Fireplace Y
Appliance Cooktop, Double Oven, Gas Water Heater, Microwave, Refrigerator
Exterior
Exterior Feature Water Feature
Garage Spaces 3.0
Roof Type Slate
Total Parking Spaces 3
Garage Yes
Building
Lot Description Corner Lot, Landscaped, Level, Sprinklers In Front, Sprinklers In Rear
Story Two
Sewer Public Sewer
Water Private
Level or Stories Two
Structure Type Brick, Frame
Schools
Elementary Schools Rolling Hills
Middle Schools Falcon Creek
High Schools Grandview
School District Cherry Creek 5
Others
Senior Community No
Ownership Corporation/Trust
Acceptable Financing Cash, Conventional, VA Loan
Listing Terms Cash, Conventional, VA Loan
Special Listing Condition None
Read Less Info
Want to know what your home might be worth? Contact us for a FREE valuation!

Our team is ready to help you sell your home for the highest possible price ASAP

© 2024 METROLIST, INC., DBA RECOLORADO® – All Rights Reserved
6455 S. Yosemite St., Suite 500 Greenwood Village, CO 80111 USA
Bought with Coldwell Banker Realty 24

Making real estate fun, simple and stress-free!






