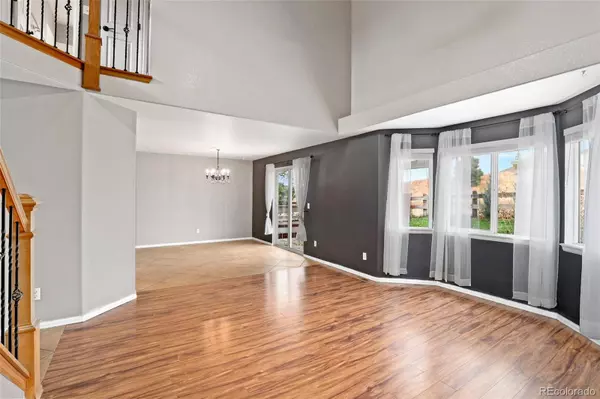$550,000
$535,000
2.8%For more information regarding the value of a property, please contact us for a free consultation.
3 Beds
3 Baths
1,878 SqFt
SOLD DATE : 11/19/2021
Key Details
Sold Price $550,000
Property Type Single Family Home
Sub Type Single Family Residence
Listing Status Sold
Purchase Type For Sale
Square Footage 1,878 sqft
Price per Sqft $292
Subdivision Villages Of Parker
MLS Listing ID 5500030
Sold Date 11/19/21
Bedrooms 3
Full Baths 1
Half Baths 1
Three Quarter Bath 1
Condo Fees $740
HOA Fees $61/ann
HOA Y/N Yes
Originating Board recolorado
Year Built 2000
Annual Tax Amount $2,995
Tax Year 2020
Lot Size 4,791 Sqft
Acres 0.11
Property Description
Extremely well maintained multi-level home in the desirable Villages of Parker neighborhood. The charming front porch leads to a spacious flowing floor plan flooded in natural light that is ideal for entertaining. The spacious living room with soaring vaulted ceiling effortlessly flows into the dining room and kitchen for seamless entertaining. The home chef will love the updated kitchen boasts gorgeous granite countertops SS appliances, crisp white cabinetry, a breakfast nook, and a breakfast bar. The lower level hosts a versatile family room with large windows that make the room sunny and bright. Rest and relaxation await in the generous primary bedroom that is located on its own private level and features a large walk-in closet and 3/4 bathroom with custom barn door, double vanity, and walk-in shower. 2 sunny bedrooms and a full bathroom complete the upper level of this wonderful residence. Updated appliances and systems will give you peace of mind; (50-gallon gas water heater 4 yrs old), ( HVAC 3 yrs old), Dishwasher, Microwave, and Stove (2 yrs old). Dine under the stars or soak up some sunshine on the expansive deck with Pergola that looks out on the beautifully landscaped yard that backs to open space. Great parker location just minutes to Black Bear Golf Course, Canterberry Crossing Pool, and several parks and trails for the outdoor enthusiast to enjoy.
Location
State CO
County Douglas
Rooms
Basement Bath/Stubbed, Crawl Space, Partial, Unfinished
Interior
Interior Features Breakfast Nook, Eat-in Kitchen, Granite Counters, High Ceilings, Primary Suite, Smart Thermostat, Smoke Free, Walk-In Closet(s)
Heating Forced Air
Cooling Central Air
Flooring Laminate, Tile
Equipment Satellite Dish
Fireplace N
Appliance Dishwasher, Disposal, Gas Water Heater, Oven, Refrigerator, Self Cleaning Oven
Laundry Laundry Closet
Exterior
Exterior Feature Private Yard, Rain Gutters
Garage Concrete, Lighted, Smart Garage Door
Garage Spaces 2.0
Fence Full
Utilities Available Cable Available, Electricity Connected, Internet Access (Wired), Natural Gas Connected, Phone Available
Roof Type Composition
Parking Type Concrete, Lighted, Smart Garage Door
Total Parking Spaces 2
Garage No
Building
Lot Description Landscaped, Master Planned, Near Public Transit, Open Space, Sprinklers In Front, Sprinklers In Rear
Story Multi/Split
Sewer Public Sewer
Water Public
Level or Stories Multi/Split
Structure Type Frame, Vinyl Siding
Schools
Elementary Schools Frontier Valley
Middle Schools Cimarron
High Schools Legend
School District Douglas Re-1
Others
Senior Community No
Ownership Individual
Acceptable Financing Cash, Conventional, FHA, VA Loan
Listing Terms Cash, Conventional, FHA, VA Loan
Special Listing Condition None
Pets Description Yes
Read Less Info
Want to know what your home might be worth? Contact us for a FREE valuation!

Our team is ready to help you sell your home for the highest possible price ASAP

© 2024 METROLIST, INC., DBA RECOLORADO® – All Rights Reserved
6455 S. Yosemite St., Suite 500 Greenwood Village, CO 80111 USA
Bought with Compass - Denver

Making real estate fun, simple and stress-free!






