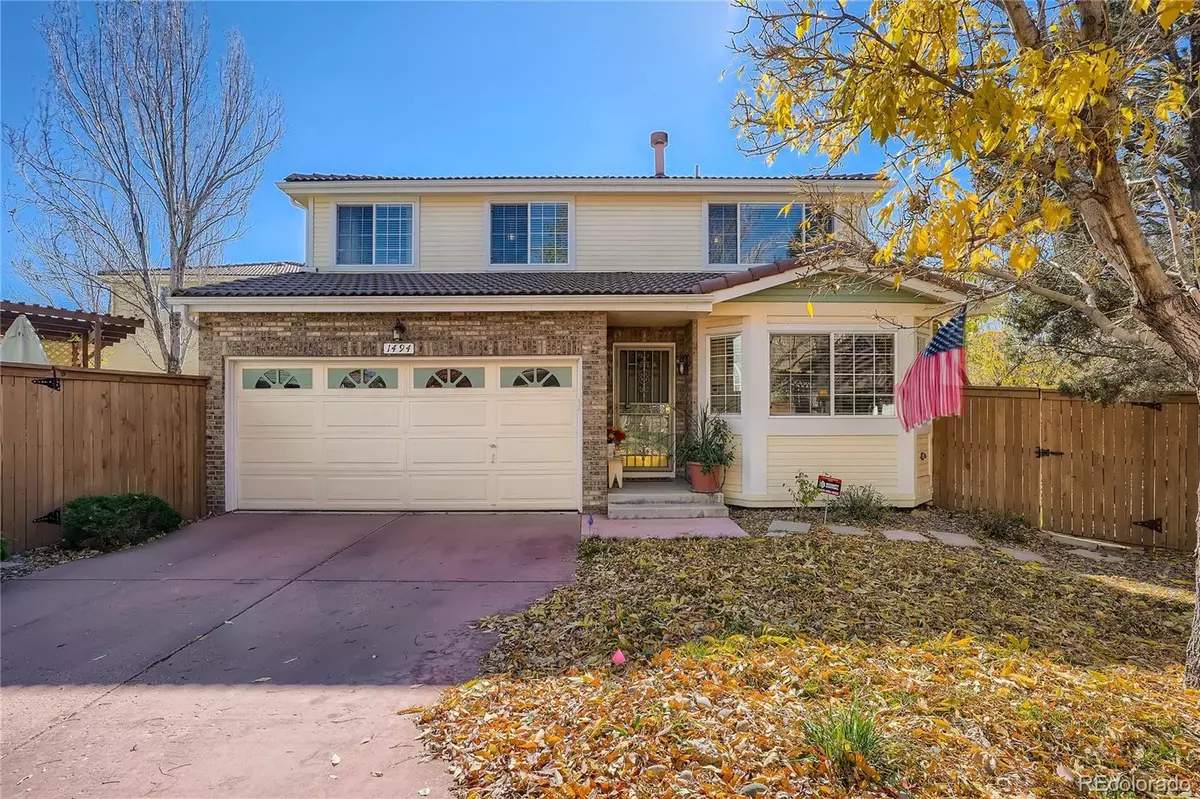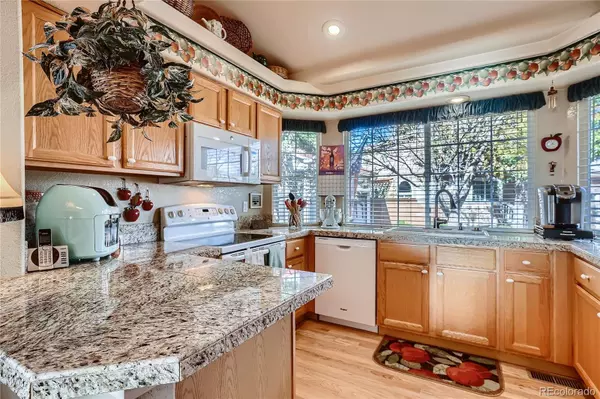$525,000
$500,000
5.0%For more information regarding the value of a property, please contact us for a free consultation.
2 Beds
3 Baths
2,019 SqFt
SOLD DATE : 12/09/2021
Key Details
Sold Price $525,000
Property Type Single Family Home
Sub Type Single Family Residence
Listing Status Sold
Purchase Type For Sale
Square Footage 2,019 sqft
Price per Sqft $260
Subdivision The Village At Highlands Ranch
MLS Listing ID 6237200
Sold Date 12/09/21
Style Traditional
Bedrooms 2
Full Baths 2
Half Baths 1
Condo Fees $129
HOA Fees $129/mo
HOA Y/N Yes
Originating Board recolorado
Year Built 1996
Annual Tax Amount $2,570
Tax Year 2020
Lot Size 3,920 Sqft
Acres 0.09
Property Description
Pride Of Ownership Inside & Out! Impeccably maintained! End Of Cul-De-Sac Location, located In the highly sought after VILLAGES AT HIGHLAND RANCH! Gorgeous Hardwood Floors in Kitchen, Entry & Dining! Open Concept with Abundance of light! Large Living/family room with tile surround fireplace! Primary bedroom suite with double-sided gas fireplace! Professionally finished basement! HVAC (Furnace & A/C), Water Heater, Refrigerator, Dishwasher, Stove, Microwave, Disposal, Sump Pump, Garage Door Opener have all been replaced in the last five years! Beautiful Back Yard oasis with water feature, lush landscaping, oversized, newly painted deck, pergola and roll-down sunshade! Prime location within Highlands Ranch with access to award winning rec centers, endless open space trails, shopping and dining! You will not be disappointed!
Location
State CO
County Douglas
Zoning PDU
Rooms
Basement Crawl Space, Finished, Sump Pump
Interior
Interior Features Ceiling Fan(s), Granite Counters
Heating Forced Air
Cooling Central Air
Flooring Carpet, Wood
Fireplaces Number 2
Fireplaces Type Family Room, Primary Bedroom
Fireplace Y
Appliance Dishwasher, Disposal, Dryer, Gas Water Heater, Humidifier, Microwave, Range, Refrigerator, Sump Pump, Washer
Laundry In Unit
Exterior
Exterior Feature Lighting, Private Yard, Smart Irrigation, Water Feature
Garage Concrete
Garage Spaces 2.0
Fence Full
Utilities Available Cable Available, Electricity Connected, Natural Gas Connected, Phone Connected
Roof Type Concrete
Parking Type Concrete
Total Parking Spaces 2
Garage Yes
Building
Lot Description Cul-De-Sac, Landscaped, Sprinklers In Front, Sprinklers In Rear
Story Two
Foundation Slab
Sewer Public Sewer
Water Public
Level or Stories Two
Structure Type Frame, Wood Siding
Schools
Elementary Schools Eldorado
Middle Schools Ranch View
High Schools Thunderridge
School District Douglas Re-1
Others
Senior Community No
Ownership Individual
Acceptable Financing Cash, Conventional, FHA, VA Loan
Listing Terms Cash, Conventional, FHA, VA Loan
Special Listing Condition None
Pets Description Cats OK, Dogs OK
Read Less Info
Want to know what your home might be worth? Contact us for a FREE valuation!

Our team is ready to help you sell your home for the highest possible price ASAP

© 2024 METROLIST, INC., DBA RECOLORADO® – All Rights Reserved
6455 S. Yosemite St., Suite 500 Greenwood Village, CO 80111 USA
Bought with RE/MAX Professionals

Making real estate fun, simple and stress-free!






