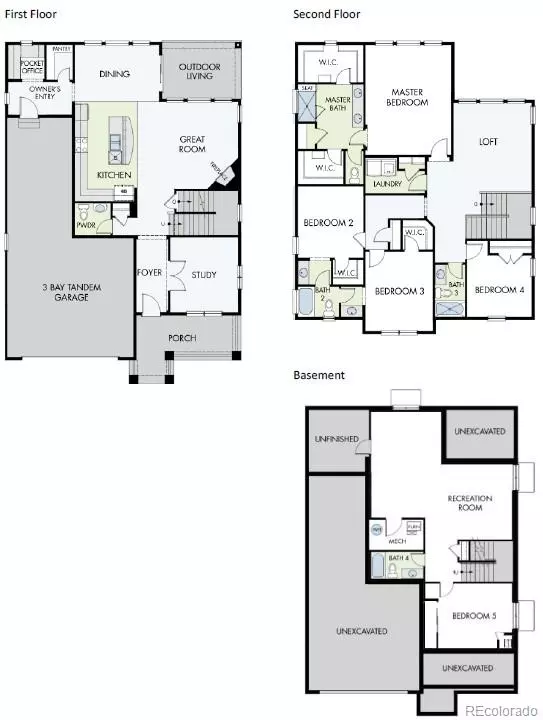$725,000
$715,000
1.4%For more information regarding the value of a property, please contact us for a free consultation.
5 Beds
5 Baths
4,134 SqFt
SOLD DATE : 12/01/2021
Key Details
Sold Price $725,000
Property Type Single Family Home
Sub Type Single Family Residence
Listing Status Sold
Purchase Type For Sale
Square Footage 4,134 sqft
Price per Sqft $175
Subdivision Villas At Aspen Reserve
MLS Listing ID 4665542
Sold Date 12/01/21
Bedrooms 5
Full Baths 4
Half Baths 1
Condo Fees $150
HOA Fees $50/qua
HOA Y/N Yes
Originating Board recolorado
Year Built 2017
Annual Tax Amount $7,317
Tax Year 2020
Lot Size 7,405 Sqft
Acres 0.17
Property Description
Rare, almost new, complete home in Thornton's Aspen Reserve that features a fully finished basement on a highly desirable lot & situated across from a beautiful park! Think of the advantages of living next to Aspen Reserve Park with its sport courts, grassy areas, paths & playgrounds + extra parking & no neighbors to the east. Built by Meritage, the Ridgeline is a popular and highly functional floor plan designed for today's modern lifestyle. There's a spacious home office as you walk in the home, to the right of the foyer. The layout then opens up into a great room, perfect for entertaining, which connects the fireplace-centered family room, gourmet kitchen + dining area & the backyard patio. The stunning kitchen offers plenty of space to prep meals on the sprawling granite island countertop, entertain & meet the demands of your lifestyle. Your large pantry will be the envy of everyone! There's even a pocket office in the ample mudroom adding additional storage space, work area & catch-all as you enter from your 3-car tandem garage. Plumbed for a gas stove as well as a gas grill on the covered back patio. The upstairs layout includes a large loft, primary bedroom with ensuite bathroom & two closets, plus the laundry, 2 bedrooms that share a full jack-n-jill bathroom & additional bedroom. Enjoy peekaboo mountain views from your upstairs rooms. This lot also abuts a greenbelt to the north & offers plenty of space between all of your neighbors. The well-lit finished basement adds functional living & flex spaces, a bedroom, full bath, lots of extra storage Dual furnaces & ACs for efficiency. Light, bright & airy? All of that applies here! Easy access to major commuter lines including highways & light rail. A home like this ought to have plenty of storage, and it does!
Show me where else in Thornton you can find 5 beds/5 baths + over 4400 sqft on such an amazing lot in the Adams 12 5-Star School District for this level of value without the premium of new construction!
Location
State CO
County Adams
Rooms
Basement Cellar, Finished
Interior
Interior Features Built-in Features, Ceiling Fan(s), Eat-in Kitchen, Entrance Foyer, Five Piece Bath, Granite Counters, High Ceilings, High Speed Internet, Kitchen Island, Primary Suite, Pantry, Smoke Free, Utility Sink, Walk-In Closet(s)
Heating Forced Air
Cooling Central Air, Other
Flooring Carpet, Tile, Wood
Fireplaces Number 1
Fireplaces Type Circulating, Gas Log, Living Room
Fireplace Y
Appliance Cooktop, Dishwasher, Disposal, Dryer, Microwave, Oven, Refrigerator, Sump Pump, Washer
Exterior
Exterior Feature Gas Valve, Private Yard
Garage Concrete, Dry Walled, Tandem
Garage Spaces 3.0
Fence Full
Utilities Available Cable Available, Electricity Connected, Natural Gas Connected, Phone Available
Roof Type Composition
Parking Type Concrete, Dry Walled, Tandem
Total Parking Spaces 3
Garage Yes
Building
Lot Description Greenbelt, Level, Sprinklers In Front, Sprinklers In Rear
Story Two
Foundation Concrete Perimeter
Sewer Public Sewer
Water Public
Level or Stories Two
Structure Type Frame
Schools
Elementary Schools Glacier Peak
Middle Schools Shadow Ridge
High Schools Horizon
School District Adams 12 5 Star Schl
Others
Senior Community No
Ownership Individual
Acceptable Financing Cash, Conventional, VA Loan
Listing Terms Cash, Conventional, VA Loan
Special Listing Condition None
Read Less Info
Want to know what your home might be worth? Contact us for a FREE valuation!

Our team is ready to help you sell your home for the highest possible price ASAP

© 2024 METROLIST, INC., DBA RECOLORADO® – All Rights Reserved
6455 S. Yosemite St., Suite 500 Greenwood Village, CO 80111 USA
Bought with Keller Williams Preferred Realty

Making real estate fun, simple and stress-free!






