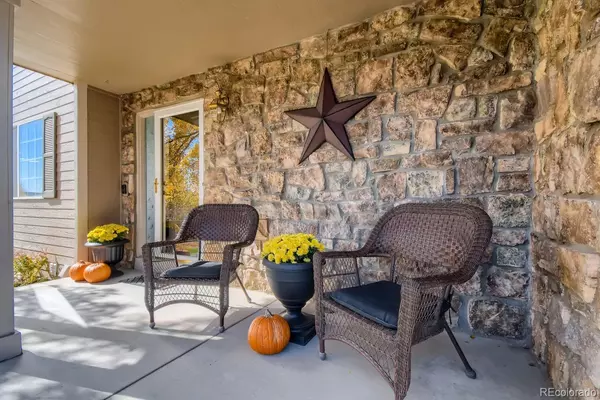$600,000
$600,000
For more information regarding the value of a property, please contact us for a free consultation.
4 Beds
4 Baths
3,168 SqFt
SOLD DATE : 11/23/2021
Key Details
Sold Price $600,000
Property Type Single Family Home
Sub Type Single Family Residence
Listing Status Sold
Purchase Type For Sale
Square Footage 3,168 sqft
Price per Sqft $189
Subdivision Parkridge Villages
MLS Listing ID 2083793
Sold Date 11/23/21
Style Traditional
Bedrooms 4
Full Baths 2
Half Baths 1
Three Quarter Bath 1
Condo Fees $115
HOA Fees $9
HOA Y/N Yes
Originating Board recolorado
Year Built 1999
Annual Tax Amount $3,134
Tax Year 2020
Lot Size 6,098 Sqft
Acres 0.14
Property Description
*** SHOWINGS BEGIN SATURDAY, 11/6/21 *** Location, Location, Location! 2 story home in a Cul-de-sac backing to open space! Open floor plan with laminate floors, 4 bedrooms total + loft with closet on 2nd floor, 4 bathrooms and soaring ceilings in the living room! Newer appliances; dishwasher refrigerator and electric stove. Updated trim, new sink faucets throughout, new carpet, new ceramic tile installed and upgraded balusters! Laundry room is on the main floor! Spacious 5 Piece master suite with vaulted ceilings and walk in closet! The basement is finished with fresh paint, bedroom with 2 closets and 3/4 bath and huge crawl space to store all of your seasonal belongings. Landscaped backyard with trex deck backing to the park and trails! Roof replaced in 2018 (hail resistant), the exterior was painted in 2016, 50 gallon water heater, and furnace installed in 2015. Location is extremely popular with close proximity to Light Rail, New Recreation Center, Outlet Malls, and yes, Top Golf! This home has been meticulously taken care of and is MOVE IN READY!
Location
State CO
County Adams
Rooms
Basement Finished
Interior
Interior Features Breakfast Nook, Ceiling Fan(s), Eat-in Kitchen, Entrance Foyer, Five Piece Bath, High Ceilings, Primary Suite, Open Floorplan, Pantry, Smoke Free, Walk-In Closet(s)
Heating Forced Air
Cooling Central Air
Flooring Laminate, Tile
Fireplace N
Appliance Dishwasher, Disposal, Self Cleaning Oven
Laundry In Unit
Exterior
Exterior Feature Lighting, Private Yard, Rain Gutters
Garage Spaces 2.0
Fence Full
Utilities Available Cable Available, Electricity Available
Roof Type Composition
Total Parking Spaces 2
Garage Yes
Building
Lot Description Cul-De-Sac, Greenbelt, Landscaped, Level, Master Planned
Story Two
Sewer Public Sewer
Water Public
Level or Stories Two
Structure Type Frame, Stone
Schools
Elementary Schools Eagleview
Middle Schools Rocky Top
High Schools Horizon
School District Adams 12 5 Star Schl
Others
Senior Community No
Ownership Individual
Acceptable Financing 1031 Exchange, Cash, Conventional, FHA, Jumbo, VA Loan
Listing Terms 1031 Exchange, Cash, Conventional, FHA, Jumbo, VA Loan
Special Listing Condition None
Read Less Info
Want to know what your home might be worth? Contact us for a FREE valuation!

Our team is ready to help you sell your home for the highest possible price ASAP

© 2024 METROLIST, INC., DBA RECOLORADO® – All Rights Reserved
6455 S. Yosemite St., Suite 500 Greenwood Village, CO 80111 USA
Bought with Keller Williams Advantage Realty LLC

Making real estate fun, simple and stress-free!






