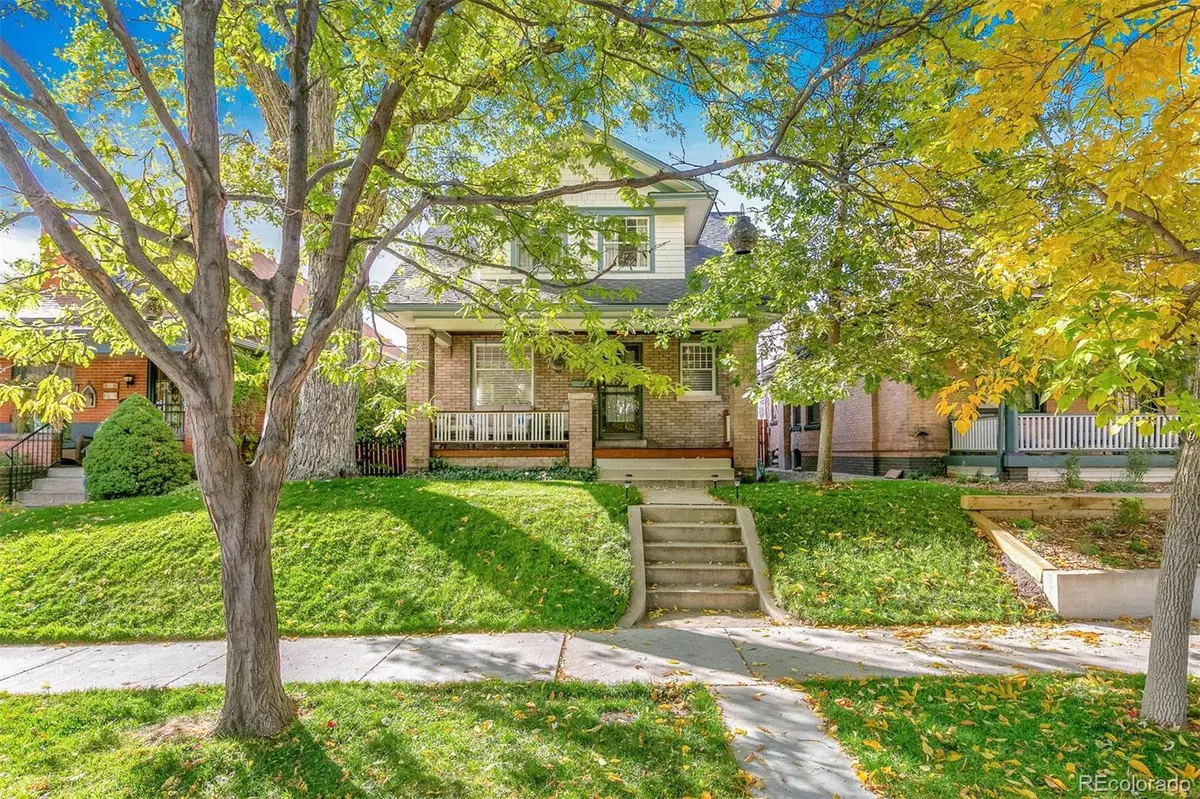$890,000
$875,000
1.7%For more information regarding the value of a property, please contact us for a free consultation.
2,324 SqFt
SOLD DATE : 11/30/2021
Key Details
Sold Price $890,000
Property Type Single Family Home
Sub Type Single Family Residence
Listing Status Sold
Purchase Type For Sale
Square Footage 2,324 sqft
Price per Sqft $382
Subdivision Speer
MLS Listing ID 7352459
Sold Date 11/30/21
Style Traditional
HOA Y/N No
Originating Board recolorado
Year Built 1911
Annual Tax Amount $3,722
Tax Year 2020
Lot Size 3,920 Sqft
Acres 0.09
Property Description
This 3 bed/2 bath two-story brick bungalow has heart, soul, and a fabulous kitchen! The home's original character is impeccably enhanced with elegant upgrades that bring us delightfully to the present. Beautifully remodeled kitchen opens into the large formal dining room. Original hardwood floors, crown moulding, detailed trim, carved newel posts, fireplace mantel and tile grace the living areas on the main floor, with light streaming in from large windows. The three bedrooms are upstairs, one is large enough for a king sized bed, queen in the second, and full in the third, all with generous closets. The full bath on main has clawfoot tub, while the upstairs bath has had a full facelift, including steam shower and new electrical that includes a separate breaker. The basement has a large family or media room wired for cable/Internet to house with a server/media rack, new windows with custom blinds, space for your treadmill, laundry and lots of storage. Curved couch and TV can stay if buyers like. New paint inside and out, new H2O heater, newer roof, central air, whole house fan, updated electrical throughout the house, buried power lines, new water lines in the house and from the house to main line, and a new sewer line so all systems are GO. The 720 square foot 3-car garage is spectacular with a single heavy duty 8ft tall roll up steel shop door, 200 amps, and plenty of workspace in this heated (and mostly insulated) dream space!
If you're looking for a beautiful home near Wash Park, schedule your showing today.
Location
State CO
County Denver
Zoning G-MU-3
Rooms
Basement Full
Interior
Heating Forced Air, Natural Gas
Cooling Attic Fan, Central Air
Fireplace N
Appliance Dishwasher, Disposal, Dryer, Gas Water Heater, Microwave, Oven, Range, Washer
Exterior
Exterior Feature Private Yard, Rain Gutters
Garage 220 Volts, Exterior Access Door, Heated Garage, Insulated Garage
Garage Spaces 3.0
Fence Full
Utilities Available Cable Available, Electricity Connected, Internet Access (Wired), Natural Gas Connected, Phone Connected
Roof Type Architecural Shingle, Composition
Parking Type 220 Volts, Exterior Access Door, Heated Garage, Insulated Garage
Total Parking Spaces 3
Garage No
Building
Lot Description Level, Near Public Transit, Sprinklers In Front, Sprinklers In Rear
Story Two
Foundation Slab
Sewer Public Sewer
Water Public
Level or Stories Two
Structure Type Brick, Wood Siding
Schools
Elementary Schools Dora Moore
Middle Schools Grant
High Schools South
School District Denver 1
Others
Senior Community No
Ownership Individual
Acceptable Financing Cash, Conventional, FHA, Jumbo
Listing Terms Cash, Conventional, FHA, Jumbo
Special Listing Condition None
Read Less Info
Want to know what your home might be worth? Contact us for a FREE valuation!

Our team is ready to help you sell your home for the highest possible price ASAP

© 2024 METROLIST, INC., DBA RECOLORADO® – All Rights Reserved
6455 S. Yosemite St., Suite 500 Greenwood Village, CO 80111 USA
Bought with KENTWOOD REAL ESTATE DTC, LLC

Making real estate fun, simple and stress-free!






