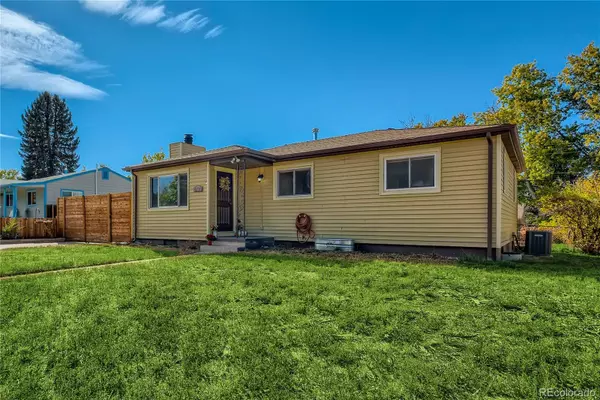$580,000
$585,000
0.9%For more information regarding the value of a property, please contact us for a free consultation.
5 Beds
2 Baths
2,106 SqFt
SOLD DATE : 12/06/2021
Key Details
Sold Price $580,000
Property Type Single Family Home
Sub Type Single Family Residence
Listing Status Sold
Purchase Type For Sale
Square Footage 2,106 sqft
Price per Sqft $275
Subdivision Belts Resub
MLS Listing ID 5479163
Sold Date 12/06/21
Style Traditional
Bedrooms 5
Three Quarter Bath 2
HOA Y/N No
Originating Board recolorado
Year Built 1955
Annual Tax Amount $2,190
Tax Year 2020
Lot Size 10,018 Sqft
Acres 0.23
Property Description
Let’s get someone home before the holidays! SIGNIFICANT PRICE DROP!! Welcome home to this fully updated cozy home in a great established neighborhood on a quiet extra wide tree lined street just blocks to several great amenities, parks and trails including Clayton Elementary, Belleview Park and Pirate's Cove. This 5bed 2ba home lives large with open concept light and airy living room w/ picture window and gas fireplace; large open eat-in kitchen with new SS appliances: touch free faucet, double oven, 6 burner gas stove, vent hood, side by side refrigerator/freezer, dishwasher, granite counters and bright shining tile floor and backsplash. Great layout with three spacious bedrooms and newly remodeled bath on main level; newly finished basement adds a large family room, two more bedrooms, another 3/4 bath and laundry room with plenty of extra storage. Speaking of extra - check out the huge fenced in back yard with covered patio, detached oversized 2 car garage and heated/cooled workshop. Owner has added nest thermostat, AC, custom honeycomb blinds, replaced HVAC, electrical, plumbing and painted inside and out. Nothing left for you to do but move in and enjoy worry-free home ownership.
Location
State CO
County Arapahoe
Zoning Residential
Rooms
Basement Bath/Stubbed, Finished, Full
Main Level Bedrooms 3
Interior
Interior Features Ceiling Fan(s), Eat-in Kitchen, Granite Counters, Open Floorplan, Smart Thermostat
Heating Forced Air, Natural Gas
Cooling Central Air
Flooring Carpet, Tile, Wood
Fireplaces Number 1
Fireplaces Type Gas, Living Room
Fireplace Y
Appliance Dishwasher, Disposal, Double Oven, Freezer, Gas Water Heater, Microwave, Range, Range Hood, Refrigerator
Laundry In Unit
Exterior
Exterior Feature Fire Pit, Rain Gutters
Garage 220 Volts, Concrete, Exterior Access Door, Heated Garage, Oversized
Garage Spaces 2.0
Utilities Available Cable Available, Electricity Connected, Internet Access (Wired), Natural Gas Connected
Roof Type Composition
Parking Type 220 Volts, Concrete, Exterior Access Door, Heated Garage, Oversized
Total Parking Spaces 2
Garage No
Building
Lot Description Level
Story One
Foundation Slab
Sewer Public Sewer
Water Public
Level or Stories One
Structure Type Block, Concrete, Frame, Vinyl Siding
Schools
Elementary Schools Clayton
Middle Schools Englewood
High Schools Englewood
School District Englewood 1
Others
Senior Community No
Ownership Individual
Acceptable Financing Cash, Conventional, FHA, VA Loan
Listing Terms Cash, Conventional, FHA, VA Loan
Special Listing Condition None
Pets Description Yes
Read Less Info
Want to know what your home might be worth? Contact us for a FREE valuation!

Our team is ready to help you sell your home for the highest possible price ASAP

© 2024 METROLIST, INC., DBA RECOLORADO® – All Rights Reserved
6455 S. Yosemite St., Suite 500 Greenwood Village, CO 80111 USA
Bought with Work Shop Realty, LLC

Making real estate fun, simple and stress-free!






