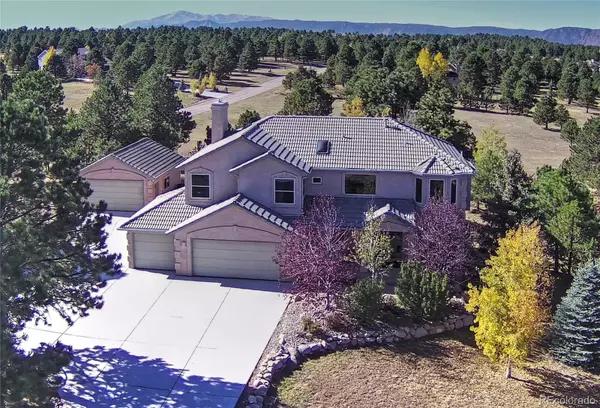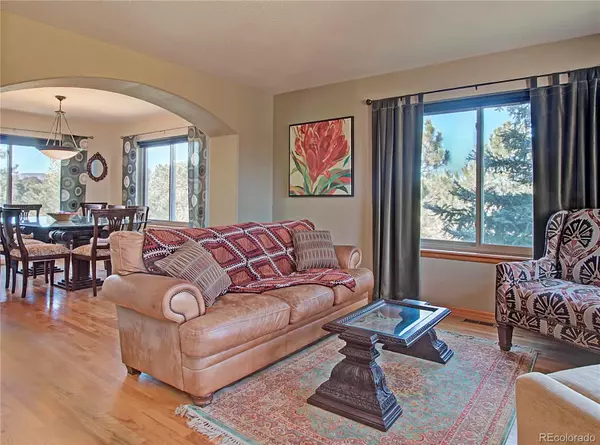$885,000
$875,000
1.1%For more information regarding the value of a property, please contact us for a free consultation.
4 Beds
4 Baths
3,651 SqFt
SOLD DATE : 11/19/2021
Key Details
Sold Price $885,000
Property Type Single Family Home
Sub Type Single Family Residence
Listing Status Sold
Purchase Type For Sale
Square Footage 3,651 sqft
Price per Sqft $242
Subdivision Kings Deer
MLS Listing ID 2681916
Sold Date 11/19/21
Style Contemporary
Bedrooms 4
Full Baths 3
Half Baths 1
Condo Fees $300
HOA Fees $25/ann
HOA Y/N Yes
Abv Grd Liv Area 2,465
Originating Board recolorado
Year Built 1995
Annual Tax Amount $2,673
Tax Year 2020
Lot Size 2 Sqft
Acres 2.52
Property Description
Panoramic 4 Bedroom, 4 bathroom 2-story home in Golf Course Community of Kings Deer. 18-hole championship golf course
located within neighborhood. Well maintained & move-in ready! Home is located on 2.5 acres w/ views of Pikes Peak &
Palmer Divide. Upon entry, the neutral paint tones & ample natural light engulf you, from the dazzling hardwood floors to
the tall ceilings, you feel right at home. Formal living room & dining room. Perfect eat-in country kitchen w/ large center
island/breakfast bar, all SS appliances included, nice walk out deck off the kitchen. Tall windows & ceiling in the great/family room with gleaming hardwood floors, feeling of warmth, stunning gas fireplace hearth and built-ins. Expansive upper level Loft overlooks this gorgeous space. upper level features 3 beds, full bath w/ built-ins, & an unmatched Master bdrm w/ gas fireplace & an ensuite 5-piece Master bath, huge soaking tub, windows, designer tile, glass stand alone shower, dual bowl-sinks, walk-in closet. Basement, wow! Enormous amount of space for recreational activities, separate mini kitchen complete with cabinety & wet bar/sink, walk-out access, tons of light, newer carpt. Another full bath in bsmnt, gas stove, large scale bedroom w/ closet, craft/other room. Brand New invisible fence around approx 2 acres of the property for dogs. New sprinkler controls for irrigation system. Multiple outdoor living spaces to enjoy the stunning mature private landscaped views from porches/patios on large composite 17x16 deck. 5 car total Garages, 1 Attached and 1 Detached garage that is perfect for car enthusiasts, hobbyists, a workshop with 220V. Unfinished storage area in basement. Well & septic keeps utility costs down. Horse shoe driveway w/ lots of parking. Close proximity to shopping & town of Monument, retains country feel. D38 schools w/ walking distance to Prairie Wind Elementary. Easy Access to Denver, CO Springs & Monument. Mature raspberry bushes & apple tree produce lots of fruit!
Location
State CO
County El Paso
Zoning PUD
Rooms
Basement Bath/Stubbed, Daylight, Exterior Entry, Finished, Full, Walk-Out Access
Interior
Interior Features Breakfast Nook, Built-in Features, Ceiling Fan(s), Eat-in Kitchen, Entrance Foyer, Five Piece Bath, High Ceilings, Kitchen Island, Primary Suite, Open Floorplan, Pantry, Solid Surface Counters, Walk-In Closet(s), Wet Bar
Heating Forced Air
Cooling None
Flooring Carpet, Tile, Wood
Fireplaces Number 2
Fireplaces Type Basement, Family Room, Primary Bedroom, Wood Burning, Wood Burning Stove
Fireplace Y
Appliance Dishwasher, Disposal, Microwave, Oven, Refrigerator, Self Cleaning Oven
Exterior
Exterior Feature Lighting, Private Yard
Parking Features 220 Volts, Circular Driveway, Concrete, Exterior Access Door, Oversized
Garage Spaces 5.0
Utilities Available Cable Available, Electricity Connected, Natural Gas Connected, Phone Connected
View Mountain(s)
Roof Type Spanish Tile
Total Parking Spaces 5
Garage Yes
Building
Lot Description Corner Lot, Level, Many Trees, Master Planned, Sprinklers In Front, Sprinklers In Rear
Foundation Slab
Sewer Septic Tank
Water Private, Well
Level or Stories Two
Structure Type Frame, Stucco
Schools
Elementary Schools Prairie Winds
Middle Schools Lewis-Palmer
High Schools Palmer Ridge
School District Lewis-Palmer 38
Others
Senior Community No
Ownership Individual
Acceptable Financing Cash, Conventional, Jumbo, Other
Listing Terms Cash, Conventional, Jumbo, Other
Special Listing Condition None
Read Less Info
Want to know what your home might be worth? Contact us for a FREE valuation!

Our team is ready to help you sell your home for the highest possible price ASAP

© 2024 METROLIST, INC., DBA RECOLORADO® – All Rights Reserved
6455 S. Yosemite St., Suite 500 Greenwood Village, CO 80111 USA
Bought with Keller Williams DTC

Making real estate fun, simple and stress-free!






