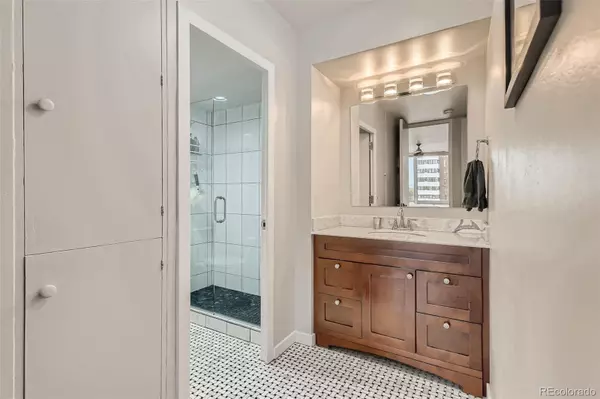$350,000
$353,000
0.8%For more information regarding the value of a property, please contact us for a free consultation.
1 Bed
1 Bath
896 SqFt
SOLD DATE : 12/03/2021
Key Details
Sold Price $350,000
Property Type Condo
Sub Type Condominium
Listing Status Sold
Purchase Type For Sale
Square Footage 896 sqft
Price per Sqft $390
Subdivision Cherry Creek
MLS Listing ID 7757741
Sold Date 12/03/21
Bedrooms 1
Full Baths 1
Condo Fees $501
HOA Fees $501/mo
HOA Y/N Yes
Originating Board recolorado
Year Built 1962
Annual Tax Amount $1,718
Tax Year 2020
Lot Size 1.650 Acres
Acres 1.65
Property Description
Luxurious, Stylish Cherry Creek South Condo with Incredible Views of Mountain and treetops from the 11th floor. Great opportunity for your buyer to get a luxury condo in Cherry Creek in the sought after Iconic Mid-Century Cherry Creek Tower building.
As you enter, you’ll notice the beautiful, updated kitchen with stainless steel appliances, induction stove, slab granite countertops, gray glass backsplash, track lighting, glass display cabinets and ample breakfast bar.
The cherry hardwood floors throughout are beautiful. Your attention is drawn to the light, airy and spacious living area. The view out of the ceiling to floor windows to the beautiful mountains and treetops are stunning. Imagine watching the big game on the tv with your guests while the sun sets in the background.
The open floor plan even boasts room for a small home office – with a view. Bedroom is large, has a walk-in closet and also has beautiful views thru ceiling to floor windows, ¾ updated bathroom with pebble stone flooring complete your condo*
Perfect location for a short walk over the pedestrian bridge to Cherry Creek Mall for chic shops and restaurants, movie theater, etc. Easy commute to downtown or DTC* Detached 1 car garage and storage unit included*Amenities include: Security entrance, fitness center, swimming pool, amazing courtyard, water fountain, gardening beds and gas grills. You will not be disappointed.
Location
State CO
County Denver
Zoning S-MU-20
Rooms
Main Level Bedrooms 1
Interior
Interior Features Ceiling Fan(s), Elevator, Entrance Foyer, Granite Counters, Kitchen Island, No Stairs, Open Floorplan, Smoke Free, Walk-In Closet(s)
Heating Baseboard, Forced Air, Hot Water
Cooling Central Air
Flooring Tile, Wood
Fireplace N
Appliance Cooktop, Dishwasher, Disposal, Microwave, Oven, Refrigerator, Self Cleaning Oven
Laundry Common Area
Exterior
Exterior Feature Elevator, Garden, Gas Grill, Lighting, Water Feature
Garage Spaces 1.0
Pool Outdoor Pool
Utilities Available Cable Available, Electricity Available, Electricity Connected, Internet Access (Wired), Natural Gas Available, Phone Available
View Mountain(s)
Roof Type Unknown
Total Parking Spaces 2
Garage No
Building
Lot Description Landscaped, Near Public Transit
Story One
Sewer Public Sewer
Water Public
Level or Stories One
Structure Type Concrete, Metal Siding
Schools
Elementary Schools Cory
Middle Schools Merrill
High Schools South
School District Denver 1
Others
Senior Community No
Ownership Individual
Acceptable Financing Cash, Conventional, FHA, VA Loan
Listing Terms Cash, Conventional, FHA, VA Loan
Special Listing Condition None
Read Less Info
Want to know what your home might be worth? Contact us for a FREE valuation!

Our team is ready to help you sell your home for the highest possible price ASAP

© 2024 METROLIST, INC., DBA RECOLORADO® – All Rights Reserved
6455 S. Yosemite St., Suite 500 Greenwood Village, CO 80111 USA
Bought with Henry Group, LLC

Making real estate fun, simple and stress-free!






