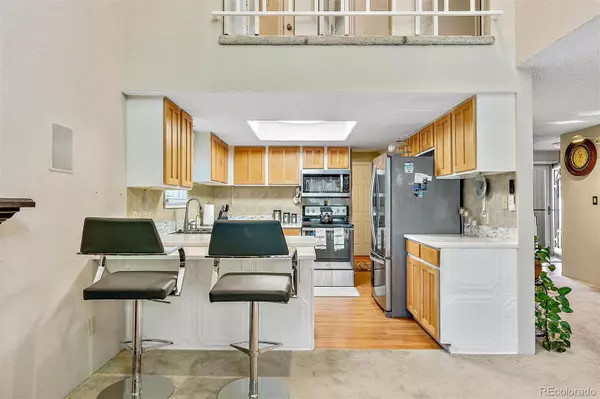$420,000
$415,000
1.2%For more information regarding the value of a property, please contact us for a free consultation.
4 Beds
4 Baths
2,491 SqFt
SOLD DATE : 12/06/2021
Key Details
Sold Price $420,000
Property Type Multi-Family
Sub Type Multi-Family
Listing Status Sold
Purchase Type For Sale
Square Footage 2,491 sqft
Price per Sqft $168
Subdivision The Shores 5Th Flg
MLS Listing ID 7992429
Sold Date 12/06/21
Bedrooms 4
Full Baths 3
Half Baths 1
Condo Fees $395
HOA Fees $395/mo
HOA Y/N Yes
Originating Board recolorado
Year Built 1974
Annual Tax Amount $1,103
Tax Year 2020
Lot Size 1,742 Sqft
Acres 0.04
Property Description
This Aurora townhome is one you don’t want to miss. Walk into this spacious 4 bedroom, 4 bathroom home that has been thoughtfully updated throughout. Walk through the front door to a spacious living room that opens up to a vaulted ceiling, wood burning fire place, and straight out to a new fenced in back patio. The large windows provide a wonderful source of natural light throughout the home while having the option to cover them up with the recently installed automated blinds. With new flooring and carpet throughout, new windows and doors, along with updated bathrooms and kitchen appliances, this home is truly move in ready. A fully finished basement is perfect for entertaining or overnight guests, made complete with a bedroom, bathroom and bar. The spacious 2 car garage is a Coloradan’s dream with plenty of storage for all of your outdoor gear! The HOA amenities include a Club house, pool, hot tub, and tennis courts. The location is hard to beat! A quick commute to Downtown, the Denver Tech Center and Aurora Town Center. Cherry Creek State Park is a 6 minute drive away for your morning bike ride or dog park. Schedule a showing today!
Location
State CO
County Arapahoe
Rooms
Basement Finished
Interior
Interior Features Eat-in Kitchen, Kitchen Island, Primary Suite, Smoke Free, Vaulted Ceiling(s), Walk-In Closet(s), Wired for Data
Heating Forced Air, Natural Gas
Cooling Central Air
Flooring Carpet, Linoleum
Fireplaces Number 1
Fireplaces Type Living Room, Wood Burning, Wood Burning Stove
Fireplace Y
Exterior
Exterior Feature Tennis Court(s), Water Feature
Garage Dry Walled
Garage Spaces 2.0
Fence Full
Utilities Available Cable Available, Electricity Connected, Internet Access (Wired), Natural Gas Connected, Phone Connected
Roof Type Composition
Parking Type Dry Walled
Total Parking Spaces 2
Garage Yes
Building
Lot Description Corner Lot, Landscaped, Near Public Transit, Sprinklers In Front, Sprinklers In Rear
Story Three Or More
Sewer Public Sewer
Water Public
Level or Stories Three Or More
Structure Type Brick, Frame, Wood Siding
Schools
Elementary Schools Polton
Middle Schools Prairie
High Schools Overland
School District Cherry Creek 5
Others
Senior Community No
Ownership Individual
Acceptable Financing Cash, Conventional, FHA, Other, VA Loan
Listing Terms Cash, Conventional, FHA, Other, VA Loan
Special Listing Condition None
Pets Description Cats OK, Dogs OK
Read Less Info
Want to know what your home might be worth? Contact us for a FREE valuation!

Our team is ready to help you sell your home for the highest possible price ASAP

© 2024 METROLIST, INC., DBA RECOLORADO® – All Rights Reserved
6455 S. Yosemite St., Suite 500 Greenwood Village, CO 80111 USA
Bought with Start Real Estate

Making real estate fun, simple and stress-free!






