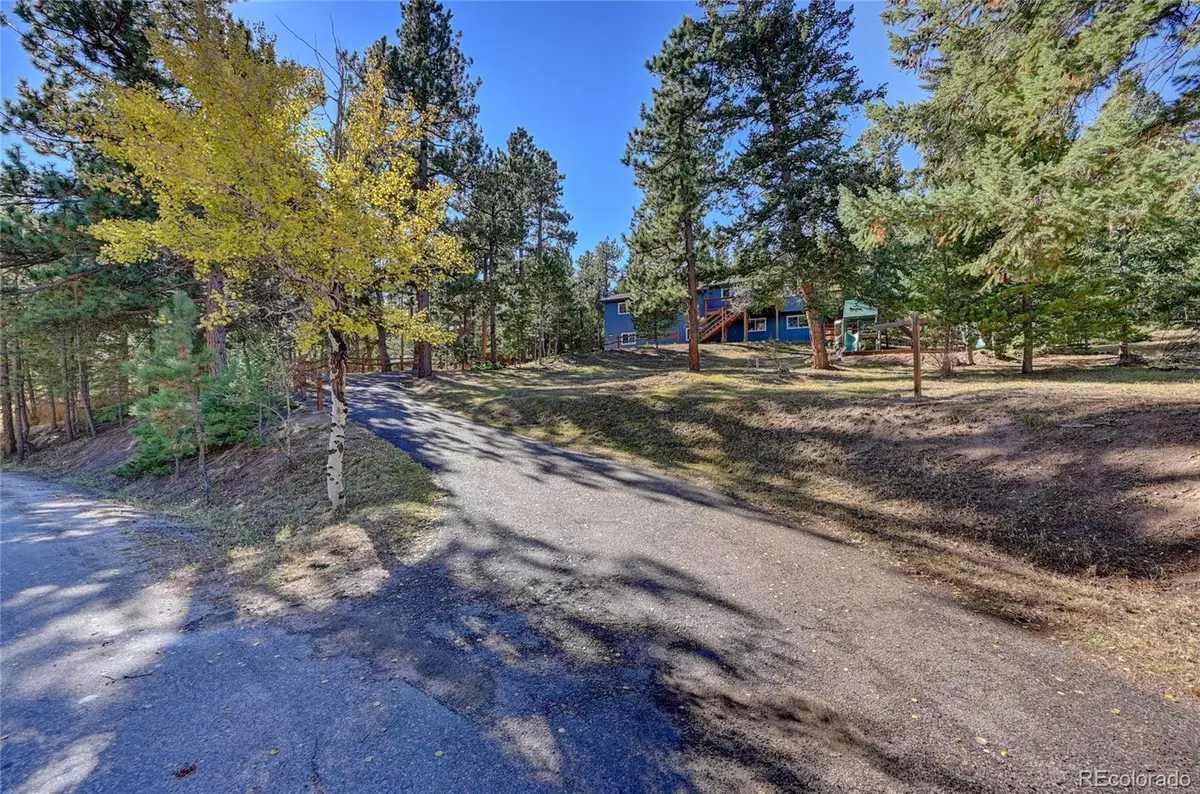$805,000
$725,000
11.0%For more information regarding the value of a property, please contact us for a free consultation.
5 Beds
3 Baths
2,424 SqFt
SOLD DATE : 11/17/2021
Key Details
Sold Price $805,000
Property Type Single Family Home
Sub Type Single Family Residence
Listing Status Sold
Purchase Type For Sale
Square Footage 2,424 sqft
Price per Sqft $332
Subdivision Valley Hi Ranch Estates Flg 2
MLS Listing ID 7192496
Sold Date 11/17/21
Style Mountain Contemporary
Bedrooms 5
Full Baths 1
Three Quarter Bath 2
HOA Y/N No
Originating Board recolorado
Year Built 1972
Annual Tax Amount $2,916
Tax Year 2020
Lot Size 1.150 Acres
Acres 1.15
Property Description
Walk or bike to nearby Flying J Open Space Park from this wonderful raised ranch home in coveted Valley High Ranch Estates in Evergreen. Located on over one beautiful acre via paved access, this is one of those rare offerings where you can enjoy both convenience and private natural foothill beauty and serenity. The upper level features vaulted ceilings and the open kitchen, living and dining areas with a cozy wood insert fireplace and leads to additional bedrooms, a home office and the primary suite. The lower walk out level is ideal for play, relaxing, entertaining and movie watching and features a separate bedroom and bathroom. You’ll also love the heated insulated garage with upgraded electrical for home workshop options. So much has been done recently including installing an AC split unit that doubles as another heater, a freshly painted interior, newer flooring in the walk-out lower level, newer well pump, upgraded electrical, newer garage and entry doors, structured cabling for computer networking and AV, surround sound, generator transfer switch and so much more. County septic use permit inspection is complete and the system has passed. County tells us the septic is sized for 6 people or 3 bedrooms and it has two 1,000 gallon tanks. Internet provider is CenturyLink DSL, 40 MB download. There’s so much to love about this wonderful home so enjoy perusing the photos and then schedule a private showing or stop by one of the open houses - Saturday from 11:00-3:00 or Sunday 12:00-3:00. Showings will continue through Sunday 10/24/21 with highest/best offers due Monday 10/25/21 at 12:00 pm and offers will be reviewed by Sellers on Monday evening.
Location
State CO
County Jefferson
Zoning A-1
Interior
Interior Features Audio/Video Controls, Breakfast Nook, Built-in Features, Eat-in Kitchen, Entrance Foyer, High Speed Internet, Kitchen Island, Primary Suite, Open Floorplan, Solid Surface Counters, T&G Ceilings, Tile Counters, Vaulted Ceiling(s), Walk-In Closet(s), Wired for Data
Heating Baseboard, Heat Pump, Hot Water, Natural Gas
Cooling Air Conditioning-Room
Flooring Tile, Vinyl, Wood
Fireplaces Number 2
Fireplaces Type Family Room, Living Room, Pellet Stove, Wood Burning Stove
Fireplace Y
Appliance Dishwasher, Dryer, Gas Water Heater, Microwave, Oven, Range, Refrigerator, Washer
Laundry In Unit
Exterior
Exterior Feature Dog Run, Playground, Private Yard, Rain Gutters
Garage 220 Volts, Asphalt, Dry Walled, Heated Garage, Insulated Garage, Lighted
Garage Spaces 2.0
Fence Partial
Utilities Available Electricity Connected, Internet Access (Wired), Natural Gas Connected
Roof Type Composition
Parking Type 220 Volts, Asphalt, Dry Walled, Heated Garage, Insulated Garage, Lighted
Total Parking Spaces 2
Garage Yes
Building
Lot Description Foothills, Landscaped
Story Two
Foundation Slab
Sewer Septic Tank
Water Well
Level or Stories Two
Structure Type Frame, Wood Siding
Schools
Elementary Schools Marshdale
Middle Schools West Jefferson
High Schools Conifer
School District Jefferson County R-1
Others
Senior Community No
Ownership Individual
Acceptable Financing Cash, Conventional
Listing Terms Cash, Conventional
Special Listing Condition None
Pets Description Yes
Read Less Info
Want to know what your home might be worth? Contact us for a FREE valuation!

Our team is ready to help you sell your home for the highest possible price ASAP

© 2024 METROLIST, INC., DBA RECOLORADO® – All Rights Reserved
6455 S. Yosemite St., Suite 500 Greenwood Village, CO 80111 USA
Bought with Madison & Company Properties

Making real estate fun, simple and stress-free!






