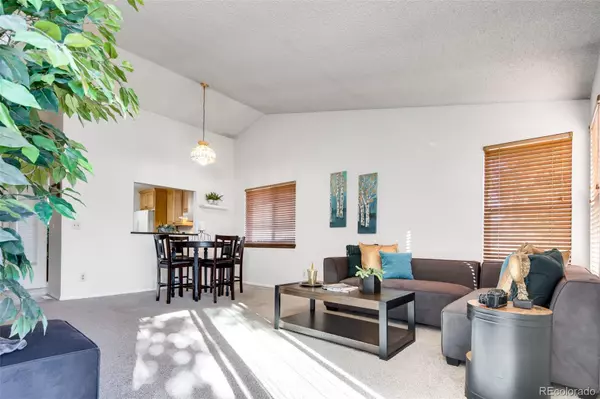$420,000
$420,000
For more information regarding the value of a property, please contact us for a free consultation.
3 Beds
1 Bath
1,203 SqFt
SOLD DATE : 11/10/2021
Key Details
Sold Price $420,000
Property Type Single Family Home
Sub Type Single Family Residence
Listing Status Sold
Purchase Type For Sale
Square Footage 1,203 sqft
Price per Sqft $349
Subdivision Wood Creek Flg #1
MLS Listing ID 9064613
Sold Date 11/10/21
Bedrooms 3
Full Baths 1
HOA Y/N No
Originating Board recolorado
Year Built 1980
Annual Tax Amount $1,700
Tax Year 2020
Lot Size 5,662 Sqft
Acres 0.13
Property Description
Unlimited potential emanates from this quaint Wood Creek home. Neat curb
appeal welcomes residents inside to an airy floorplan defined by soaring
ceilings and brilliant natural light from ample windows. Adjoined to an open
dining area for seamless entertaining, a spacious living room is perfect for
relaxing and entertaining w/ plenty of room for seating. A wall cutout peers
into the kitchen featuring warm wood cabinetry, extensive counter space
and neutral tile flooring. Three large bedrooms offer versatility for one or
more to be utilized as a home office, fitness room or guest bedroom.
Downstairs, a large unfinished basement is a blank canvas ready to be
reimagined. Residents may add a recreation room, bedroom and bath to
make the most of this additional living space. A sliding glass door leads
outside to a spacious fenced-in backyard w/ room to enjoy the Colorado sunshine and stars. Residents enjoy a coveted location in close proximity to
two parks and conveniently located to retail. Short distance to the B and G light rail and FF bus lines for easy access to downtown Denver. Great for investors, handy owners, rental. Opportunity awaits! Home is being sold AS IS.
Location
State CO
County Jefferson
Rooms
Basement Bath/Stubbed
Main Level Bedrooms 3
Interior
Interior Features Ceiling Fan(s), Granite Counters, Vaulted Ceiling(s), Walk-In Closet(s)
Heating Forced Air, Natural Gas
Cooling Attic Fan
Flooring Carpet, Tile
Fireplace Y
Appliance Cooktop, Dishwasher, Disposal, Dryer, Gas Water Heater, Oven, Refrigerator, Washer
Exterior
Exterior Feature Private Yard, Rain Gutters
Garage Concrete, Exterior Access Door, Lighted
Garage Spaces 2.0
Fence Partial
Utilities Available Cable Available, Electricity Connected, Internet Access (Wired), Natural Gas Connected, Phone Connected
Roof Type Unknown
Parking Type Concrete, Exterior Access Door, Lighted
Total Parking Spaces 2
Garage Yes
Building
Lot Description Level
Story One
Foundation Concrete Perimeter
Sewer Public Sewer
Water Public
Level or Stories One
Structure Type Wood Siding
Schools
Elementary Schools Thomson
Middle Schools North Arvada
High Schools Arvada
School District Jefferson County R-1
Others
Senior Community No
Ownership Individual
Acceptable Financing Cash, Conventional, VA Loan
Listing Terms Cash, Conventional, VA Loan
Special Listing Condition None
Read Less Info
Want to know what your home might be worth? Contact us for a FREE valuation!

Our team is ready to help you sell your home for the highest possible price ASAP

© 2024 METROLIST, INC., DBA RECOLORADO® – All Rights Reserved
6455 S. Yosemite St., Suite 500 Greenwood Village, CO 80111 USA
Bought with RE/MAX ALLIANCE

Making real estate fun, simple and stress-free!






