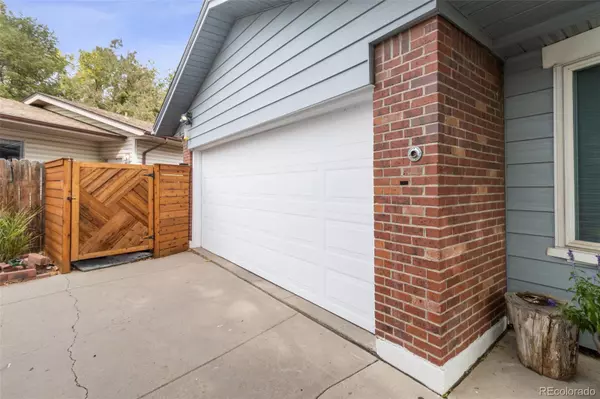$677,000
$650,000
4.2%For more information regarding the value of a property, please contact us for a free consultation.
5 Beds
3 Baths
2,962 SqFt
SOLD DATE : 11/12/2021
Key Details
Sold Price $677,000
Property Type Single Family Home
Sub Type Single Family Residence
Listing Status Sold
Purchase Type For Sale
Square Footage 2,962 sqft
Price per Sqft $228
Subdivision Green Mountain
MLS Listing ID 8415631
Sold Date 11/12/21
Style Traditional
Bedrooms 5
Full Baths 2
Three Quarter Bath 1
HOA Y/N No
Abv Grd Liv Area 1,481
Originating Board recolorado
Year Built 1972
Annual Tax Amount $2,342
Tax Year 2020
Acres 0.21
Property Description
Your perfect Lakewood Ranch close to EVERYTHING and steps to the local elementary school in a quiet, friendly cul-de-sac with plenty of space for your toys!. All 3 bathrooms have been recently remodeled. 2 Trex decks gives you plenty of space to entertain while overlooking well-kept lawn, 3 varieties of apple trees (all edible) and a lush forest. The kitchen remodeled kitchen includes elegant granite counters and tons of storage space, including a walk-in pantry. The fully-finished basement walks out to the backyard patio and lower-level deck with an over-sized storage and laundry room and family room. Lower level could be used as a guest suite with plenty of privacy. The home comes with one out building and one storage shed.
Update as of October 16: We will be reviewing offers on Sunday, October 17th from 10:00 am to 12:00 pm
Location
State CO
County Jefferson
Rooms
Basement Bath/Stubbed, Daylight, Exterior Entry, Finished, Full, Walk-Out Access
Main Level Bedrooms 3
Interior
Interior Features Ceiling Fan(s), Eat-in Kitchen, Entrance Foyer, Five Piece Bath, Granite Counters, Primary Suite, Pantry, Smoke Free, Stone Counters, Utility Sink
Heating Forced Air
Cooling Attic Fan, Central Air
Flooring Carpet, Laminate, Tile
Fireplaces Number 2
Fireplaces Type Basement, Family Room, Wood Burning
Fireplace Y
Appliance Cooktop, Dishwasher, Disposal, Double Oven, Self Cleaning Oven
Laundry In Unit
Exterior
Exterior Feature Private Yard
Parking Features Concrete, Storage
Garage Spaces 2.0
Utilities Available Electricity Available, Internet Access (Wired), Natural Gas Available, Phone Available
Roof Type Composition
Total Parking Spaces 2
Garage Yes
Building
Lot Description Greenbelt, Irrigated, Landscaped, Many Trees, Sprinklers In Rear
Foundation Slab
Sewer Public Sewer
Water Public
Level or Stories One
Structure Type Brick, Frame, Vinyl Siding
Schools
Elementary Schools Hutchinson
Middle Schools Dunstan
High Schools Green Mountain
School District Jefferson County R-1
Others
Senior Community No
Ownership Individual
Acceptable Financing 1031 Exchange, Cash, Conventional, FHA, VA Loan
Listing Terms 1031 Exchange, Cash, Conventional, FHA, VA Loan
Special Listing Condition None
Read Less Info
Want to know what your home might be worth? Contact us for a FREE valuation!

Our team is ready to help you sell your home for the highest possible price ASAP

© 2024 METROLIST, INC., DBA RECOLORADO® – All Rights Reserved
6455 S. Yosemite St., Suite 500 Greenwood Village, CO 80111 USA
Bought with Compass - Denver

Making real estate fun, simple and stress-free!






